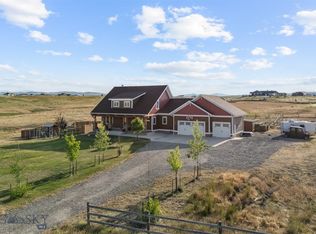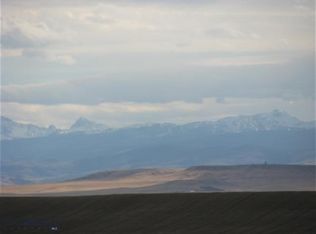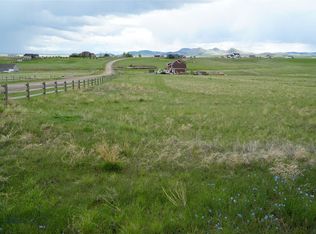2616 sq ft living area 4 bedrooms 2.5 Bathrooms Main floor Finished 1544 sq ft Second floor Finished 1072 sq ft Basement floor Unfinished 1544 sq ft 3 Car Attached Garage 860 sq ft New Quartz countertops and New Appliances in Kitchen Brand new carpet throughout the second floor and master suite Recently poured concrete sidewalk, steps, apron, and driveway Professional installed tile in master suite bathroom and upstairs bathroom 2 brand New 100 gallon Water Heaters as well as a Water Softener Wonderful looking Montana Home. Master bedroom on main floor with a private full bathroom with a jacuzzi tub. Huge oversized timber accents throughout the home as well as beautiful hardwood floors throughout the main level. Beautiful views of the Tobacco and Root Mountains. Massive 3 car garage with 12 ft ceilings and a 20 x 20 storage loft. 3 finished bedrooms on the second floor as well as a Full Bathroom Basement is a blank canvas for the next owner. Basement has 3 egress windows as well as electrical outlets, and lights. If Basement is completed this home would have a grand total of 4,160 sq ft.
This property is off market, which means it's not currently listed for sale or rent on Zillow. This may be different from what's available on other websites or public sources.


