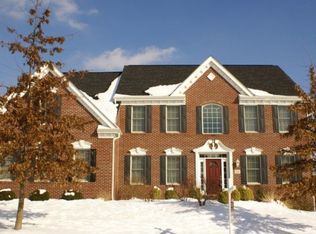Meticulously maintained and decorated in neutral tones. The office on first can be used as a formal living room. The family room is open to the island kitchen with granite counters,stainless steel appliances, first floor laundry room, the exposed wood floors in kitchen, dining room,powder room and foyer. Plantation blinds on windows. professionally landscaped with lighting and sprinkler system. Rose Garden Pool membership is included.Playhouse and zip line in rear yard stays.This is a move in ready property. A MUST SEE!!Curtains, rods and light fixture in white bed room does not stay.
This property is off market, which means it's not currently listed for sale or rent on Zillow. This may be different from what's available on other websites or public sources.
