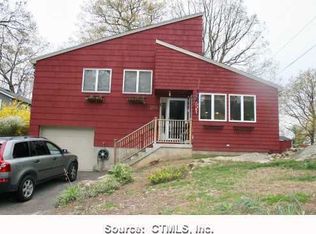Sold for $469,900
$469,900
219 Robinwood Road, Waterbury, CT 06708
5beds
2,102sqft
Single Family Residence
Built in 1984
10,454.4 Square Feet Lot
$479,600 Zestimate®
$224/sqft
$3,009 Estimated rent
Home value
$479,600
$427,000 - $537,000
$3,009/mo
Zestimate® history
Loading...
Owner options
Explore your selling options
What's special
Welcome to 219 Robinwood Road - a beautifully remodeled home located in the desirable West End of Waterbury. This spacious property offers over 2,000 sq ft of living space with 5 bedrooms and 3 full bathrooms. Step into the updated kitchen, complete with granite countertops, soft-close cabinets, stainless steel appliances, marble floors, recessed lighting, a breakfast bar, and a cozy eat-in area - perfect for everyday living or entertaining. French doors lead to a sunlit bonus room featuring one of two wood-burning fireplaces, adding warmth and character. The finished lower level adds even more flexibility with in-law potential, custom built-ins, a full bathroom, laundry area, and a separate entrance. Step outside to enjoy the naturally private backyard, bordered by beautiful rock formations - perfect for gatherings or relaxing in your own outdoor retreat. With updates inside and out, this turn-key property is ready for its next owner. Don't miss your opportunity - schedule a showing today!
Zillow last checked: 8 hours ago
Listing updated: September 21, 2025 at 07:50pm
Listed by:
Sumer Naber 914-490-7421,
BE Real Estate 917-699-4242
Bought with:
Robert A. Dixon, RES.0769459
Transamerican Realty LLC
Source: Smart MLS,MLS#: 24094565
Facts & features
Interior
Bedrooms & bathrooms
- Bedrooms: 5
- Bathrooms: 4
- Full bathrooms: 3
- 1/2 bathrooms: 1
Primary bedroom
- Level: Main
Bedroom
- Level: Upper
Bedroom
- Level: Upper
Bedroom
- Level: Upper
Bedroom
- Level: Lower
Dining room
- Level: Main
Family room
- Level: Main
Kitchen
- Level: Main
Living room
- Features: Fireplace
- Level: Main
Rec play room
- Level: Lower
Heating
- Forced Air, Oil
Cooling
- Central Air
Appliances
- Included: Electric Range, Oven/Range, Microwave, Refrigerator, Washer, Dryer, Water Heater
- Laundry: Lower Level
Features
- Basement: Full,Finished
- Attic: Pull Down Stairs
- Number of fireplaces: 2
Interior area
- Total structure area: 2,102
- Total interior livable area: 2,102 sqft
- Finished area above ground: 2,102
Property
Parking
- Total spaces: 2
- Parking features: Attached
- Attached garage spaces: 2
Lot
- Size: 10,454 sqft
- Features: Interior Lot
Details
- Parcel number: 1380881
- Zoning: RS
Construction
Type & style
- Home type: SingleFamily
- Architectural style: Cape Cod
- Property subtype: Single Family Residence
Materials
- Vinyl Siding
- Foundation: Concrete Perimeter
- Roof: Asphalt
Condition
- New construction: No
- Year built: 1984
Utilities & green energy
- Sewer: Public Sewer
- Water: Public
Community & neighborhood
Location
- Region: Waterbury
Price history
| Date | Event | Price |
|---|---|---|
| 9/18/2025 | Sold | $469,900$224/sqft |
Source: | ||
| 9/17/2025 | Pending sale | $469,900$224/sqft |
Source: | ||
| 6/30/2025 | Price change | $469,900-1.9%$224/sqft |
Source: | ||
| 5/10/2025 | Listed for sale | $479,000+19.8%$228/sqft |
Source: | ||
| 7/12/2023 | Sold | $400,000+0.3%$190/sqft |
Source: | ||
Public tax history
| Year | Property taxes | Tax assessment |
|---|---|---|
| 2025 | $11,300 -9% | $251,230 |
| 2024 | $12,421 -8.8% | $251,230 |
| 2023 | $13,614 +53.9% | $251,230 +71% |
Find assessor info on the county website
Neighborhood: Bunker Hill
Nearby schools
GreatSchools rating
- 3/10Driggs SchoolGrades: PK-5Distance: 1.3 mi
- 4/10West Side Middle SchoolGrades: 6-8Distance: 0.8 mi
- 1/10John F. Kennedy High SchoolGrades: 9-12Distance: 0.8 mi
Get pre-qualified for a loan
At Zillow Home Loans, we can pre-qualify you in as little as 5 minutes with no impact to your credit score.An equal housing lender. NMLS #10287.
Sell with ease on Zillow
Get a Zillow Showcase℠ listing at no additional cost and you could sell for —faster.
$479,600
2% more+$9,592
With Zillow Showcase(estimated)$489,192
