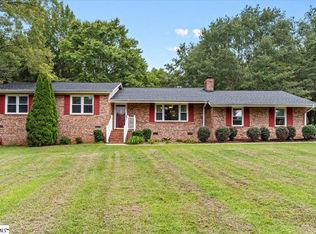Sold for $332,450
$332,450
219 Robbie Ct, Easley, SC 29642
4beds
2,003sqft
Single Family Residence
Built in 1977
4.26 Acres Lot
$396,200 Zestimate®
$166/sqft
$2,021 Estimated rent
Home value
$396,200
$368,000 - $428,000
$2,021/mo
Zestimate® history
Loading...
Owner options
Explore your selling options
What's special
Welcome to 219 Robbie Court, Easley! For the first time ever, this hidden gem is hitting the market, offering a unique opportunity you won't want to miss.
This classic brick ranch-style home boasts 4 bedrooms and 2 baths, including a spacious master suite on the main floor complete with a walk-in closet and a full bath for your convenience.
Recent updates include a brand-new roof, a fresh deck for outdoor enjoyment, and a modern hall bath with a step-in shower. The living room and bonus room/den with backyard access provide plenty of space to relax and entertain.
For those who love to host, the formal dining space is perfect for gatherings with friends and family. And with lots of kitchen cabinets and closets throughout, storage will never be an issue.
Nestled on a generous 4.26-acre lot, this property is partially wooded, making it an ideal canvas for a micro-farm or your own private oasis. Enjoy the peaceful ambiance from the rocking chair front porch, and revel in the privacy of the cul-de-sac location.
Families will appreciate the proximity to great schools, and the attached 1-car garage offers convenience. Plus, an oversized storage building ensures you have ample space for all your belongings.
This one-of-a-kind property at 219 Robbie Court is a rare find, offering a blend of comfort, convenience, and potential. Make it yours and seize this unique opportunity today!
Zillow last checked: 8 hours ago
Listing updated: October 09, 2024 at 06:55am
Listed by:
Ty Carey 864-230-2070,
Our Fathers Houses,
Heather Carey 864-607-1189,
Our Fathers Houses
Bought with:
AGENT NONMEMBER
NONMEMBER OFFICE
Source: WUMLS,MLS#: 20266797 Originating MLS: Western Upstate Association of Realtors
Originating MLS: Western Upstate Association of Realtors
Facts & features
Interior
Bedrooms & bathrooms
- Bedrooms: 4
- Bathrooms: 2
- Full bathrooms: 2
- Main level bathrooms: 2
- Main level bedrooms: 4
Heating
- Central, Electric
Cooling
- Central Air, Electric
Appliances
- Included: Double Oven, Microwave, Smooth Cooktop
Features
- Ceiling Fan(s), French Door(s)/Atrium Door(s), Fireplace, Laminate Countertop, Bath in Primary Bedroom, Main Level Primary, Walk-In Closet(s)
- Flooring: Carpet, Laminate
- Doors: French Doors
- Basement: None,Crawl Space
- Has fireplace: Yes
Interior area
- Total interior livable area: 2,003 sqft
- Finished area above ground: 0
- Finished area below ground: 0
Property
Parking
- Total spaces: 1
- Parking features: Attached, Garage, Driveway
- Attached garage spaces: 1
Features
- Levels: One
- Stories: 1
- Patio & porch: Deck
- Exterior features: Deck
Lot
- Size: 4.26 Acres
- Features: Cul-De-Sac, Outside City Limits, Subdivision, Sloped, Trees
Details
- Parcel number: 501705170622
Construction
Type & style
- Home type: SingleFamily
- Architectural style: Ranch
- Property subtype: Single Family Residence
Materials
- Brick
- Foundation: Crawlspace
- Roof: Architectural,Shingle
Condition
- Year built: 1977
Utilities & green energy
- Sewer: Septic Tank
- Water: Public
Community & neighborhood
Location
- Region: Easley
- Subdivision: Other
HOA & financial
HOA
- Has HOA: No
Other
Other facts
- Listing agreement: Exclusive Right To Sell
- Listing terms: USDA Loan
Price history
| Date | Event | Price |
|---|---|---|
| 11/2/2023 | Sold | $332,450-5%$166/sqft |
Source: | ||
| 10/2/2023 | Contingent | $349,900$175/sqft |
Source: | ||
| 9/20/2023 | Listed for sale | $349,900$175/sqft |
Source: | ||
Public tax history
| Year | Property taxes | Tax assessment |
|---|---|---|
| 2024 | -- | $13,300 +72.3% |
| 2023 | $2,023 +193.1% | $7,720 |
| 2022 | $690 -4% | $7,720 |
Find assessor info on the county website
Neighborhood: 29642
Nearby schools
GreatSchools rating
- 5/10West End Elementary SchoolGrades: PK-5Distance: 2.1 mi
- 4/10Richard H. Gettys Middle SchoolGrades: 6-8Distance: 3.2 mi
- 6/10Easley High SchoolGrades: 9-12Distance: 2.6 mi
Schools provided by the listing agent
- Elementary: West End Elem
- Middle: Gettys Middle School
- High: Easley High
Source: WUMLS. This data may not be complete. We recommend contacting the local school district to confirm school assignments for this home.
Get a cash offer in 3 minutes
Find out how much your home could sell for in as little as 3 minutes with a no-obligation cash offer.
Estimated market value$396,200
Get a cash offer in 3 minutes
Find out how much your home could sell for in as little as 3 minutes with a no-obligation cash offer.
Estimated market value
$396,200
