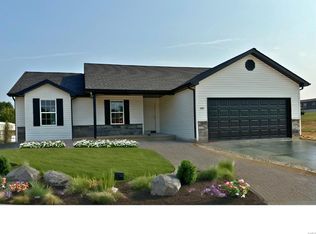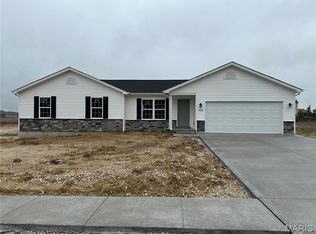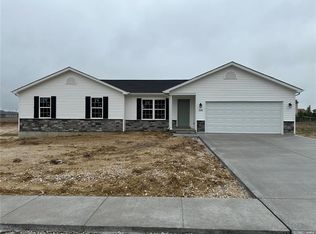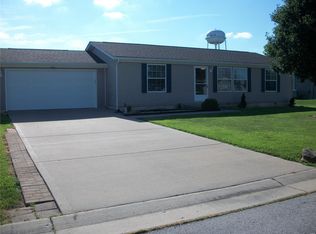Closed
Listing Provided by:
Mark Bandy 573-406-4609,
See Real Estate,
Debbie M Kendrick 573-881-6188,
See Real Estate
Bought with: See Real Estate
Price Unknown
219 Rivers Edge Dr, Moscow Mills, MO 63362
4beds
1,504sqft
Single Family Residence
Built in 2017
0.29 Acres Lot
$285,500 Zestimate®
$--/sqft
$2,047 Estimated rent
Home value
$285,500
$260,000 - $311,000
$2,047/mo
Zestimate® history
Loading...
Owner options
Explore your selling options
What's special
Just Renovated – August 2025! Pictures coming soon!
Fresh, Modern, & Move-In Ready in Moscow Mills
Love at First Sight! Step into this beautifully updated 2017 split-foyer home—fresh inside and out thanks to a complete facelift in August 2025. Every detail is crisp, clean, and ready for you.
Bright & Open Living – Spacious great room & modern kitchen designed for connection and comfort
Private Owner’s Suite – Walk-in closet & peaceful retreat
Endless Flex Space – Finished lower level for game nights, home office, or guests
Climate-Controlled Garage – With its own dedicated HVAC
Top-Rated Schools – Highly sought-after Troy R-III School District
Fast commute via Hwy 61. Minutes to schools, shops, and dining.
Fresh look, perfect layout, and a location you’ll love—See it. Love it. Own it!
Zillow last checked: 8 hours ago
Listing updated: September 16, 2025 at 02:51pm
Listing Provided by:
Mark Bandy 573-406-4609,
See Real Estate,
Debbie M Kendrick 573-881-6188,
See Real Estate
Bought with:
Mark Bandy, 2020008870
See Real Estate
Source: MARIS,MLS#: 25050469 Originating MLS: Mark Twain Association of REALTORS
Originating MLS: Mark Twain Association of REALTORS
Facts & features
Interior
Bedrooms & bathrooms
- Bedrooms: 4
- Bathrooms: 3
- Full bathrooms: 2
- 1/2 bathrooms: 1
- Main level bathrooms: 2
- Main level bedrooms: 3
Primary bedroom
- Level: Upper
- Area: 154
- Dimensions: 14x11
Bedroom 2
- Level: Upper
- Area: 117
- Dimensions: 13x9
Bedroom 3
- Level: Upper
- Area: 110
- Dimensions: 10x11
Bedroom 4
- Level: Basement
- Area: 156
- Dimensions: 13x12
Primary bathroom
- Level: Upper
- Area: 48
- Dimensions: 8x6
Bathroom
- Level: Upper
- Area: 40
- Dimensions: 8x5
Bathroom
- Level: Basement
- Area: 21
- Dimensions: 7x3
Great room
- Level: Upper
- Area: 416
- Dimensions: 26x16
Laundry
- Level: Basement
- Area: 140
- Dimensions: 20x7
Heating
- Electric, Forced Air
Cooling
- Ceiling Fan(s), Central Air, Electric
Appliances
- Included: Dishwasher, Disposal, Microwave, Free-Standing Electric Oven, Refrigerator
- Laundry: In Basement
Features
- Flooring: Carpet, Vinyl
- Basement: Concrete,Partially Finished,Full,Sump Pump,Walk-Out Access
- Has fireplace: No
Interior area
- Total structure area: 1,504
- Total interior livable area: 1,504 sqft
- Finished area above ground: 1,164
- Finished area below ground: 300
Property
Parking
- Total spaces: 2
- Parking features: Attached, Concrete, Driveway, Garage, Off Street
- Attached garage spaces: 2
- Has uncovered spaces: Yes
Features
- Levels: Two
- Patio & porch: Deck
Lot
- Size: 0.29 Acres
- Dimensions: .287 Acres
- Features: Level
Details
- Additional structures: Shed(s)
- Parcel number: 149032000000012425
- Special conditions: Standard
Construction
Type & style
- Home type: SingleFamily
- Architectural style: Split Foyer
- Property subtype: Single Family Residence
Materials
- Asphalt, Frame, Vinyl Siding
- Roof: Asphalt
Condition
- Year built: 2017
Utilities & green energy
- Sewer: Public Sewer
- Water: Public
- Utilities for property: Cable Connected, Electricity Connected, Sewer Connected
Community & neighborhood
Security
- Security features: Security System, Smoke Detector(s)
Location
- Region: Moscow Mills
- Subdivision: Tropicana Village
Other
Other facts
- Listing terms: Cash,Conventional,FHA,USDA Loan,VA Loan
- Ownership: Private
- Road surface type: Concrete
Price history
| Date | Event | Price |
|---|---|---|
| 9/16/2025 | Pending sale | $284,000$189/sqft |
Source: | ||
| 9/15/2025 | Sold | -- |
Source: | ||
| 8/18/2025 | Contingent | $284,000$189/sqft |
Source: | ||
| 8/6/2025 | Price change | $284,000-1.7%$189/sqft |
Source: | ||
| 7/30/2025 | Price change | $289,000-3.3%$192/sqft |
Source: | ||
Public tax history
| Year | Property taxes | Tax assessment |
|---|---|---|
| 2024 | $2,053 +0.5% | $29,678 |
| 2023 | $2,042 +4.9% | $29,678 |
| 2022 | $1,947 | $29,678 +5.4% |
Find assessor info on the county website
Neighborhood: 63362
Nearby schools
GreatSchools rating
- 4/10Wm. R. Cappel Elementary SchoolGrades: K-5Distance: 1.8 mi
- 5/10Troy Middle SchoolGrades: 6-8Distance: 3.5 mi
- 6/10Troy Buchanan High SchoolGrades: 9-12Distance: 2.1 mi
Schools provided by the listing agent
- Elementary: Wm. R. Cappel Elem.
- Middle: Troy Middle
- High: Troy Buchanan High
Source: MARIS. This data may not be complete. We recommend contacting the local school district to confirm school assignments for this home.
Get a cash offer in 3 minutes
Find out how much your home could sell for in as little as 3 minutes with a no-obligation cash offer.
Estimated market value$285,500
Get a cash offer in 3 minutes
Find out how much your home could sell for in as little as 3 minutes with a no-obligation cash offer.
Estimated market value
$285,500



