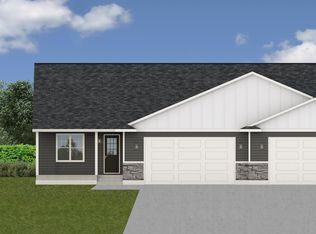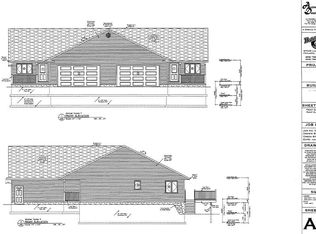Closed
$426,500
219 Rivers DRIVE, Holmen, WI 54636
3beds
2,218sqft
Single Family Residence
Built in 2021
8,712 Square Feet Lot
$423,100 Zestimate®
$192/sqft
$2,446 Estimated rent
Home value
$423,100
$402,000 - $444,000
$2,446/mo
Zestimate® history
Loading...
Owner options
Explore your selling options
What's special
This single-family Twin Home located in Village of Holmen is must see! It boasts three bed/three full baths & is walking distance to Festival Foods, Aquatic Ctr & park. Floor plan offers open concept, plenty of kitchen cabinets & island overlooking living/dining area. Patio doors open to tree lined backyard. Main floor bedroom is a perfect home office or guest room. Master suite is tucked in back with dual vanity, walk in tile shower & large WIC. Main floor laundry. LL finished with large FR, large third bed/bath, utility room & storage room. Many upgrades include electric FP in LR, built-in entertainment center in LL FR, farmhouse sink, ceiling fans, dual gas/electric connections, Radon system, in-ground sprinkler system, buried downspouts & concrete sidewalk to rear patio.
Zillow last checked: 8 hours ago
Listing updated: November 15, 2025 at 08:01am
Listed by:
Jessica Janssen 920-819-2158,
Design Realty, LLC
Bought with:
Kyle Koelbl
Source: WIREX MLS,MLS#: 1912559 Originating MLS: Metro MLS
Originating MLS: Metro MLS
Facts & features
Interior
Bedrooms & bathrooms
- Bedrooms: 3
- Bathrooms: 3
- Full bathrooms: 3
- Main level bedrooms: 2
Primary bedroom
- Level: Main
- Area: 182
- Dimensions: 14 x 13
Bedroom 2
- Level: Main
- Area: 120
- Dimensions: 10 x 12
Bedroom 3
- Level: Lower
- Area: 255
- Dimensions: 17 x 15
Bathroom
- Features: Tub Only, Ceramic Tile, Master Bedroom Bath: Walk-In Shower, Master Bedroom Bath
Family room
- Level: Lower
- Area: 378
- Dimensions: 21 x 18
Kitchen
- Level: Main
- Area: 252
- Dimensions: 18 x 14
Living room
- Level: Main
- Area: 224
- Dimensions: 16 x 14
Heating
- Natural Gas, Forced Air
Cooling
- Central Air
Appliances
- Included: Dishwasher, Microwave, Range, Refrigerator
Features
- High Speed Internet, Pantry, Walk-In Closet(s), Kitchen Island
- Flooring: Wood
- Basement: Finished,Full,Full Size Windows,Concrete,Radon Mitigation System,Sump Pump
- Common walls with other units/homes: 1 Common Wall
Interior area
- Total structure area: 2,218
- Total interior livable area: 2,218 sqft
- Finished area above ground: 1,374
- Finished area below ground: 844
Property
Parking
- Total spaces: 2
- Parking features: Garage Door Opener, Attached, 2 Car
- Attached garage spaces: 2
Features
- Levels: One
- Stories: 1
- Patio & porch: Patio
- Exterior features: Sprinkler System
Lot
- Size: 8,712 sqft
Details
- Parcel number: 014004219000
- Zoning: Residential
- Special conditions: Arms Length
Construction
Type & style
- Home type: SingleFamily
- Architectural style: Ranch
- Property subtype: Single Family Residence
- Attached to another structure: Yes
Materials
- Stone, Brick/Stone, Vinyl Siding
Condition
- 0-5 Years
- New construction: No
- Year built: 2021
Utilities & green energy
- Sewer: Public Sewer
- Water: Public
- Utilities for property: Cable Available
Community & neighborhood
Location
- Region: Holmen
- Municipality: Holmen
Price history
| Date | Event | Price |
|---|---|---|
| 11/14/2025 | Sold | $426,500-0.8%$192/sqft |
Source: | ||
| 11/14/2025 | Pending sale | $429,900$194/sqft |
Source: | ||
| 10/10/2025 | Listed for sale | $429,900$194/sqft |
Source: | ||
| 10/9/2025 | Pending sale | $429,900$194/sqft |
Source: | ||
| 10/2/2025 | Listing removed | $429,900$194/sqft |
Source: | ||
Public tax history
| Year | Property taxes | Tax assessment |
|---|---|---|
| 2024 | $5,008 -10.2% | $369,500 +35.8% |
| 2023 | $5,575 -1.2% | $272,000 |
| 2022 | $5,640 | $272,000 |
Find assessor info on the county website
Neighborhood: 54636
Nearby schools
GreatSchools rating
- 7/10Viking Elementary SchoolGrades: PK-5Distance: 0.5 mi
- 8/10Holmen Middle SchoolGrades: 6-8Distance: 1 mi
- 4/10Holmen High SchoolGrades: 9-12Distance: 1.7 mi
Schools provided by the listing agent
- Middle: Holmen
- High: Holmen
- District: Holmen
Source: WIREX MLS. This data may not be complete. We recommend contacting the local school district to confirm school assignments for this home.

Get pre-qualified for a loan
At Zillow Home Loans, we can pre-qualify you in as little as 5 minutes with no impact to your credit score.An equal housing lender. NMLS #10287.

