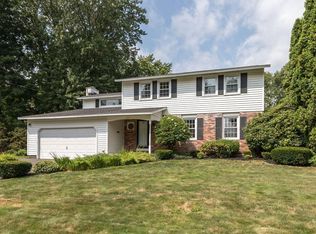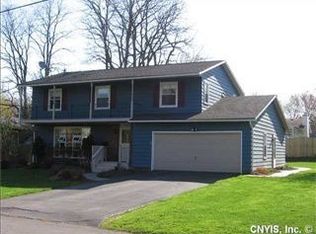Closed
$370,000
219 Riverdale Rd, Liverpool, NY 13090
4beds
1,822sqft
Single Family Residence
Built in 1969
9,600.62 Square Feet Lot
$387,100 Zestimate®
$203/sqft
$3,129 Estimated rent
Home value
$387,100
$360,000 - $418,000
$3,129/mo
Zestimate® history
Loading...
Owner options
Explore your selling options
What's special
Welcome home to 219 Riverdale Road! This charming 4 bedroom, 2.5 bath colonial home, offering 1822 square feet of comfortable living space. Nestled in the sought after Liverpool school district, this residence has both style and convenience. As you step inside, you'll be greeted by the warm ambiance of updated LVT flooring and original hardwood floors that flow seamlessly throughout the main living areas. The spacious layout includes a cozy living room, an inviting dining area and a well-appointed kitchen, making it ideal for entertaining guests or enjoying gatherings. All bathrooms have been beautifully updated, showcasing modern fixtures and finishes. The bedrooms are generously sized, providing ample space for relaxation and personalization. Outside you can relax on those warm nights in the enclosed sunroom, or during the day enjoy time outside on the deck. There is nothing left to do with this home except move in!
***Offers due Sunday April 13 at 9am***
Zillow last checked: 8 hours ago
Listing updated: June 28, 2025 at 06:31am
Listed by:
Michelle Wilson 315-481-6302,
Hunt Real Estate ERA
Bought with:
Patsy Scala, 10301211093
Hunt Real Estate ERA
Source: NYSAMLSs,MLS#: S1596789 Originating MLS: Syracuse
Originating MLS: Syracuse
Facts & features
Interior
Bedrooms & bathrooms
- Bedrooms: 4
- Bathrooms: 3
- Full bathrooms: 2
- 1/2 bathrooms: 1
- Main level bathrooms: 1
Heating
- Gas, Forced Air
Cooling
- Central Air
Appliances
- Included: Dryer, Dishwasher, Gas Oven, Gas Range, Gas Water Heater, Washer
- Laundry: In Basement
Features
- Ceiling Fan(s), Separate/Formal Dining Room, Eat-in Kitchen, Separate/Formal Living Room, Sliding Glass Door(s), Window Treatments, Bath in Primary Bedroom
- Flooring: Hardwood, Luxury Vinyl, Tile, Varies
- Doors: Sliding Doors
- Windows: Drapes
- Basement: Full,Finished
- Number of fireplaces: 1
Interior area
- Total structure area: 1,822
- Total interior livable area: 1,822 sqft
Property
Parking
- Total spaces: 2
- Parking features: Attached, Garage, Garage Door Opener
- Attached garage spaces: 2
Features
- Levels: Two
- Stories: 2
- Patio & porch: Covered, Deck, Porch
- Exterior features: Blacktop Driveway, Deck, Play Structure
Lot
- Size: 9,600 sqft
- Dimensions: 80 x 120
- Features: Near Public Transit, Rectangular, Rectangular Lot, Residential Lot
Details
- Additional structures: Shed(s), Storage
- Parcel number: 31248909300000010060000000
- Special conditions: Standard
Construction
Type & style
- Home type: SingleFamily
- Architectural style: Colonial
- Property subtype: Single Family Residence
Materials
- Aluminum Siding
- Foundation: Block
- Roof: Asphalt
Condition
- Resale
- Year built: 1969
Utilities & green energy
- Electric: Circuit Breakers
- Sewer: Connected
- Water: Connected, Public
- Utilities for property: Cable Available, Electricity Connected, High Speed Internet Available, Sewer Connected, Water Connected
Community & neighborhood
Location
- Region: Liverpool
Other
Other facts
- Listing terms: Cash,Conventional,FHA,VA Loan
Price history
| Date | Event | Price |
|---|---|---|
| 6/20/2025 | Sold | $370,000+15.6%$203/sqft |
Source: | ||
| 4/18/2025 | Pending sale | $320,000$176/sqft |
Source: | ||
| 4/13/2025 | Contingent | $320,000$176/sqft |
Source: | ||
| 4/9/2025 | Listed for sale | $320,000+90.8%$176/sqft |
Source: | ||
| 8/23/2016 | Sold | $167,700+4.9%$92/sqft |
Source: | ||
Public tax history
| Year | Property taxes | Tax assessment |
|---|---|---|
| 2024 | -- | $6,800 |
| 2023 | -- | $6,800 |
| 2022 | -- | $6,800 |
Find assessor info on the county website
Neighborhood: 13090
Nearby schools
GreatSchools rating
- NAElmcrest Elementary SchoolGrades: K-2Distance: 0.6 mi
- 6/10Liverpool Middle SchoolGrades: 6-8Distance: 2.1 mi
- 6/10Liverpool High SchoolGrades: 9-12Distance: 1.2 mi
Schools provided by the listing agent
- High: Liverpool High
- District: Liverpool
Source: NYSAMLSs. This data may not be complete. We recommend contacting the local school district to confirm school assignments for this home.

