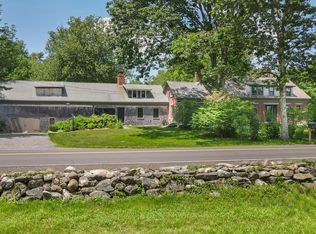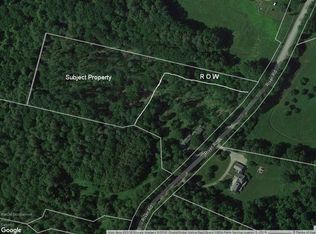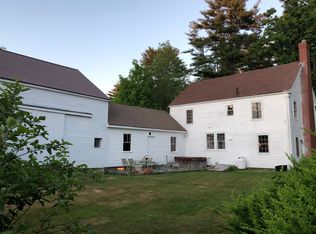Closed
$1,225,000
219 River Road, Newcastle, ME 04553
3beds
2,340sqft
Single Family Residence
Built in 1870
45 Acres Lot
$-- Zestimate®
$524/sqft
$2,608 Estimated rent
Home value
Not available
Estimated sales range
Not available
$2,608/mo
Zestimate® history
Loading...
Owner options
Explore your selling options
What's special
Finding a 45 acre former horse farm comprising a stately Victorian, barn, pastures, and run-in sheds this close to downtown Damariscotta might seem a tall order, but here is Fair Tide Farm. This home of tall ceilings and graceful Victorian lines has been diligently maintained and improved providing up-to-date amenities. The attached 6-stall horse barn, tack-room, and heated farm office has direct entry to the house, appropriately through the mudroom. A very recently remodeled full bath and re-appointed kitchen are in the ell where radiant in-floor heat makes this central gathering area welcoming. A back room, which can serve as a bedroom and full bath on the ground level, makes first floor living an option. The 2nd floor bedrooms, dressing room, and full bath are welcome spaces and so located to provide for the possibility of an apartment. Views across the fields are enjoyed from the deck or screened gazebo. There are 6-12x10 stalls, 1-40x10 run-in under the barn, 3-12x20 open run-ins in the pasture, 2 auto-waterers in the pasture, water hydrant at the barn, hay storage for 9-horses/winter, heated tack room, and 3 large pastures. For the listing with less acreage see MLS #1614441.
Zillow last checked: 8 hours ago
Listing updated: June 20, 2025 at 11:46am
Listed by:
Drum & Drum Real Estate Inc.
Bought with:
Drum & Drum Real Estate Inc.
Source: Maine Listings,MLS#: 1613333
Facts & features
Interior
Bedrooms & bathrooms
- Bedrooms: 3
- Bathrooms: 2
- Full bathrooms: 2
Primary bedroom
- Features: Closet
- Level: Second
- Area: 224 Square Feet
- Dimensions: 14 x 16
Bedroom 1
- Features: Closet
- Level: First
- Area: 228 Square Feet
- Dimensions: 12 x 19
Bedroom 2
- Level: Second
- Area: 224 Square Feet
- Dimensions: 14 x 16
Dining room
- Features: Formal
- Level: First
- Area: 210 Square Feet
- Dimensions: 14 x 15
Kitchen
- Features: Eat-in Kitchen
- Level: First
- Area: 228 Square Feet
- Dimensions: 12 x 19
Living room
- Features: Heat Stove
- Level: First
- Area: 224 Square Feet
- Dimensions: 14 x 16
Mud room
- Level: First
- Area: 156 Square Feet
- Dimensions: 12 x 13
Office
- Level: First
- Area: 272 Square Feet
- Dimensions: 16 x 17
Other
- Level: Second
- Area: 120 Square Feet
- Dimensions: 10 x 12
Heating
- Baseboard, Direct Vent Heater, Heat Pump, Stove, Radiant
Cooling
- None, Heat Pump
Appliances
- Included: Dishwasher, Dryer, Electric Range, Refrigerator, Washer
Features
- 1st Floor Bedroom, One-Floor Living
- Flooring: Carpet, Tile, Wood
- Doors: Storm Door(s)
- Windows: Double Pane Windows
- Basement: Interior Entry,Crawl Space,Full,Unfinished
- Has fireplace: No
Interior area
- Total structure area: 2,340
- Total interior livable area: 2,340 sqft
- Finished area above ground: 2,340
- Finished area below ground: 0
Property
Parking
- Total spaces: 2
- Parking features: Gravel, 1 - 4 Spaces
- Attached garage spaces: 2
Features
- Patio & porch: Deck, Porch
- Has view: Yes
- View description: Fields, Scenic, Trees/Woods
- Body of water: Damariscotta River
Lot
- Size: 45 Acres
- Features: Abuts Conservation, Near Town, Rural, Agricultural, Farm, Level, Open Lot, Pasture, Rolling Slope, Wooded
Details
- Additional structures: Barn(s)
- Parcel number: NEWCM005L004
- Zoning: D1-Rural
- Other equipment: Cable, Generator, Internet Access Available
Construction
Type & style
- Home type: SingleFamily
- Architectural style: Victorian
- Property subtype: Single Family Residence
Materials
- Wood Frame, Clapboard
- Foundation: Stone
- Roof: Shingle
Condition
- Year built: 1870
Utilities & green energy
- Electric: Circuit Breakers
- Sewer: Private Sewer, Septic Design Available
- Water: Private, Well
Community & neighborhood
Location
- Region: Newcastle
Other
Other facts
- Road surface type: Paved
Price history
| Date | Event | Price |
|---|---|---|
| 6/20/2025 | Sold | $1,225,000-7.5%$524/sqft |
Source: | ||
| 6/16/2025 | Pending sale | $1,325,000$566/sqft |
Source: | ||
| 4/16/2025 | Contingent | $1,325,000$566/sqft |
Source: | ||
| 3/21/2025 | Price change | $1,325,000+20.5%$566/sqft |
Source: | ||
| 2/14/2025 | Price change | $1,100,000-22.8%$470/sqft |
Source: | ||
Public tax history
| Year | Property taxes | Tax assessment |
|---|---|---|
| 2024 | $6,702 | $418,900 |
| 2023 | $6,702 +0.8% | $418,900 +0.2% |
| 2022 | $6,646 +3.9% | $418,000 |
Find assessor info on the county website
Neighborhood: 04553
Nearby schools
GreatSchools rating
- 8/10Great Salt Bay Community SchoolGrades: K-8Distance: 3.4 mi

Get pre-qualified for a loan
At Zillow Home Loans, we can pre-qualify you in as little as 5 minutes with no impact to your credit score.An equal housing lender. NMLS #10287.


