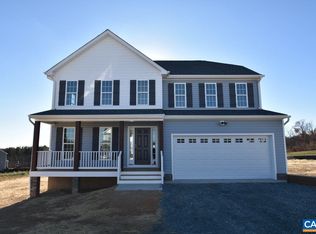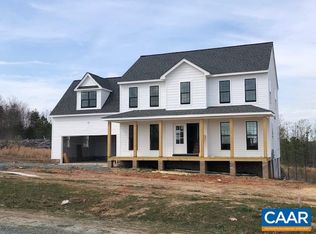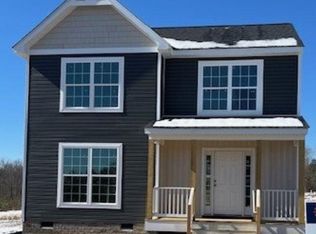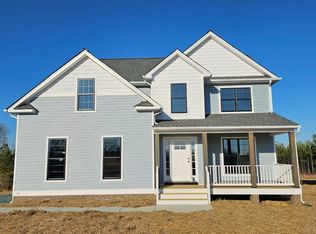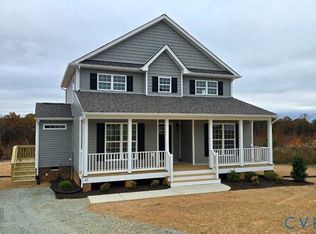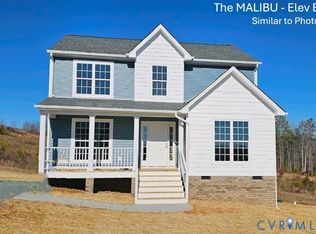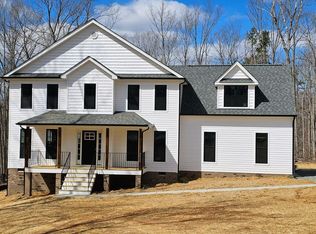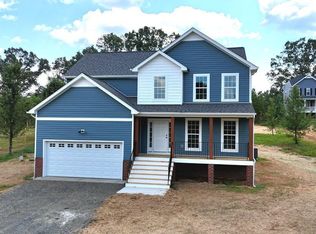STUNNING & MOVE-IN READY! Wallace plan features a covered front porch w/ 8" stained columns, Black Windows & Garage Door, Upgraded Siding Accents, Wide Window Trim, & 10x18 Deck. Main level Laminate floors set off the Light filled 2 story foyer & dining room w/ Gorgeous trim upgrades. Large great room is open to the kitchen w/ 42" wall cabinets, corner pantry, Island w/ seating, Granite Counters & SS Appliances. The spacious primary retreat features a Tray Ceiling & Garden Bath w/ large soaking tub & separate shower. High Point is a 25 lot neighborhood w/ available high speed internet, just minutes from county schools, conveniences & major roads. Contact Agent for Details about closing cost incentives offered by the builder!
New construction
$427,091
219 Riva Way, Palmyra, VA 22963
4beds
2,110sqft
Est.:
Single Family Residence
Built in 2025
0.42 Acres Lot
$-- Zestimate®
$202/sqft
$-- HOA
What's special
Upgraded siding accentsMain level laminate floorsGranite countersCorner pantrySs appliancesTray ceilingWide window trim
- 139 days |
- 538 |
- 33 |
Zillow last checked: 8 hours ago
Listing updated: February 20, 2026 at 08:00am
Listed by:
Tracey McFarlane 434-882-0067,
RE/MAX Realty Specialists
Source: CVRMLS,MLS#: 2528916 Originating MLS: Central Virginia Regional MLS
Originating MLS: Central Virginia Regional MLS
Tour with a local agent
Facts & features
Interior
Bedrooms & bathrooms
- Bedrooms: 4
- Bathrooms: 3
- Full bathrooms: 2
- 1/2 bathrooms: 1
Primary bedroom
- Level: Second
- Dimensions: 0 x 0
Bedroom 2
- Level: Second
- Dimensions: 0 x 0
Bedroom 3
- Level: Second
- Dimensions: 0 x 0
Bedroom 4
- Level: Second
- Dimensions: 0 x 0
Other
- Dimensions: 0 x 0
Other
- Description: Tub & Shower
- Level: Second
Half bath
- Level: First
Laundry
- Level: Second
- Dimensions: 0 x 0
Heating
- Electric, Heat Pump
Cooling
- Heat Pump
Appliances
- Included: Electric Water Heater
- Laundry: Washer Hookup, Dryer Hookup
Features
- Ceiling Fan(s), Dining Area, Double Vanity, Granite Counters, High Speed Internet, Kitchen Island, Bath in Primary Bedroom, Pantry, Wired for Data, Walk-In Closet(s)
- Flooring: Laminate, Partially Carpeted, Vinyl
- Has basement: No
- Attic: Pull Down Stairs
Interior area
- Total interior livable area: 2,110 sqft
- Finished area above ground: 2,110
- Finished area below ground: 0
Property
Parking
- Total spaces: 2
- Parking features: Attached, Driveway, Garage, Garage Door Opener, Unpaved
- Attached garage spaces: 2
- Has uncovered spaces: Yes
Features
- Levels: Two
- Stories: 2
- Patio & porch: Rear Porch, Deck, Front Porch
- Exterior features: Unpaved Driveway
- Pool features: None
Lot
- Size: 0.42 Acres
Details
- Parcel number: 31 19 9
- Special conditions: Corporate Listing
Construction
Type & style
- Home type: SingleFamily
- Architectural style: Two Story
- Property subtype: Single Family Residence
Materials
- Drywall, Frame, Vinyl Siding
Condition
- New Construction
- New construction: Yes
- Year built: 2025
Utilities & green energy
- Sewer: Septic Tank
- Water: Well
Community & HOA
Community
- Subdivision: High Point
Location
- Region: Palmyra
Financial & listing details
- Price per square foot: $202/sqft
- Date on market: 10/13/2025
- Ownership: Corporate
- Ownership type: Corporation
Estimated market value
Not available
Estimated sales range
Not available
Not available
Price history
Price history
| Date | Event | Price |
|---|---|---|
| 10/5/2025 | Price change | $427,091-2.3%$202/sqft |
Source: | ||
| 8/23/2025 | Listed for sale | $437,091$207/sqft |
Source: | ||
| 8/18/2025 | Pending sale | $437,091$207/sqft |
Source: | ||
| 2/10/2025 | Listed for sale | $437,091$207/sqft |
Source: | ||
Public tax history
Public tax history
Tax history is unavailable.BuyAbility℠ payment
Est. payment
$2,237/mo
Principal & interest
$2006
Property taxes
$231
Climate risks
Neighborhood: 22963
Nearby schools
GreatSchools rating
- 7/10Carrysbrook ElementaryGrades: 3-4Distance: 3.6 mi
- 6/10Fluvanna County High SchoolGrades: 8-12Distance: 3.8 mi
- 6/10Fluvanna MiddleGrades: 5-7Distance: 3.9 mi
Schools provided by the listing agent
- Elementary: Central
- Middle: Fluvanna
- High: Fluvanna
Source: CVRMLS. This data may not be complete. We recommend contacting the local school district to confirm school assignments for this home.
