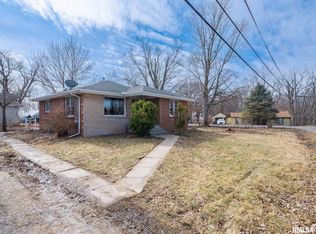Sold for $125,000
$125,000
219 Ritchie St, East Peoria, IL 61611
2beds
920sqft
Single Family Residence, Residential
Built in 1943
0.29 Acres Lot
$138,400 Zestimate®
$136/sqft
$1,095 Estimated rent
Home value
$138,400
$112,000 - $172,000
$1,095/mo
Zestimate® history
Loading...
Owner options
Explore your selling options
What's special
Discover this charming and newly updated home, perfect for anyone looking to simplify their lifestyle, kick-start their homeownership journey, or secure a valuable investment. This welcoming house offers two cozy bedrooms with the option to convert a spacious family room into a third bedroom, thanks to its handy closet. Step inside to a beautifully renovated kitchen, featuring sleek granite countertops and modern cabinets that open seamlessly into the living room—ideal for socializing and cooking simultaneously without missing a beat! The rear of the house boasts a versatile family room that opens to a delightful back patio. Imagine yourself enjoying a peaceful evening by the fire, overlooking a beautiful, fenced backyard that promises privacy and security. The landscaping has been thoughtfully updated, adding charm to the sidewalks and porch that welcome you home each day. Significant upgrades ensure low maintenance and peace of mind, with a new roof installed in 2022 and enhanced insulation added in 2023, including some spray foam for that extra coziness. Plus, a new fence installed in 2022 keeps your private oasis secure and serene. This property is ready for you to move in and put your final touches on! Make your appointment today!
Zillow last checked: 8 hours ago
Listing updated: September 17, 2024 at 01:01pm
Listed by:
Alex J Smith Pref:309-657-5365,
Keller Williams Premier Realty
Bought with:
Sara Freeman, 475182722
eXp Realty
Source: RMLS Alliance,MLS#: PA1252467 Originating MLS: Peoria Area Association of Realtors
Originating MLS: Peoria Area Association of Realtors

Facts & features
Interior
Bedrooms & bathrooms
- Bedrooms: 2
- Bathrooms: 1
- Full bathrooms: 1
Bedroom 1
- Level: Main
- Dimensions: 9ft 1in x 8ft 5in
Bedroom 2
- Level: Main
- Dimensions: 9ft 1in x 8ft 4in
Other
- Area: 0
Family room
- Level: Main
- Dimensions: 19ft 4in x 13ft 4in
Kitchen
- Level: Main
- Dimensions: 14ft 2in x 9ft 7in
Laundry
- Level: Basement
Living room
- Level: Main
- Dimensions: 15ft 1in x 9ft 8in
Main level
- Area: 920
Heating
- Forced Air
Cooling
- Central Air
Appliances
- Included: Dishwasher, Microwave, Range, Refrigerator, Washer, Dryer, Gas Water Heater
Features
- Windows: Replacement Windows
- Basement: Crawl Space,Partial,Unfinished
Interior area
- Total structure area: 920
- Total interior livable area: 920 sqft
Property
Parking
- Parking features: Gravel
Lot
- Size: 0.29 Acres
- Dimensions: 85 x 150
- Features: Level
Details
- Additional structures: Shed(s)
- Parcel number: 050509413028
Construction
Type & style
- Home type: SingleFamily
- Architectural style: Ranch
- Property subtype: Single Family Residence, Residential
Materials
- Frame, Aluminum Siding
- Foundation: Block
- Roof: Shingle
Condition
- New construction: No
- Year built: 1943
Utilities & green energy
- Sewer: Public Sewer
- Water: Public
- Utilities for property: Cable Available
Community & neighborhood
Location
- Region: East Peoria
- Subdivision: Melville
Other
Other facts
- Road surface type: Paved
Price history
| Date | Event | Price |
|---|---|---|
| 9/13/2024 | Sold | $125,000+0.6%$136/sqft |
Source: | ||
| 8/22/2024 | Pending sale | $124,200$135/sqft |
Source: | ||
| 8/19/2024 | Price change | $124,200-3.3%$135/sqft |
Source: | ||
| 8/13/2024 | Listed for sale | $128,500+51.2%$140/sqft |
Source: | ||
| 4/8/2022 | Sold | $85,000-5.5%$92/sqft |
Source: | ||
Public tax history
| Year | Property taxes | Tax assessment |
|---|---|---|
| 2024 | $1,692 -21.9% | $24,440 +8.9% |
| 2023 | $2,168 +5.1% | $22,440 +8.1% |
| 2022 | $2,062 +4.2% | $20,760 +4% |
Find assessor info on the county website
Neighborhood: 61611
Nearby schools
GreatSchools rating
- NADon D Shute Elementary SchoolGrades: PK-2Distance: 0.4 mi
- 3/10Central Jr High SchoolGrades: 6-8Distance: 2.6 mi
- 2/10East Peoria High SchoolGrades: 9-12Distance: 2.9 mi
Schools provided by the listing agent
- High: East Peoria Comm
Source: RMLS Alliance. This data may not be complete. We recommend contacting the local school district to confirm school assignments for this home.
Get pre-qualified for a loan
At Zillow Home Loans, we can pre-qualify you in as little as 5 minutes with no impact to your credit score.An equal housing lender. NMLS #10287.
