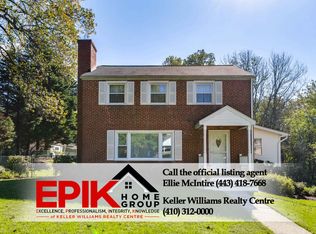Great location! Minutes to shopping and restaurants, a commuters dream. Pride of ownership, original owners, well maintained Colonial on quiet dead end street. 3 finished levels with plenty of room for entertaining, Huge screened porch and deck overlooking large backyard. 4 spacious bedrooms with wood floors. Primary bedroom with updated bathroom and walk-in shower. Jack n Jill bath off second bedroom and hall. Family Room off of eat-in-kitchen, plenty of cabinet space, gas cooking. Main level laundry, mudroom, office. Finished lower level with full bath and walk-out. Call today, this won't last long.
This property is off market, which means it's not currently listed for sale or rent on Zillow. This may be different from what's available on other websites or public sources.
