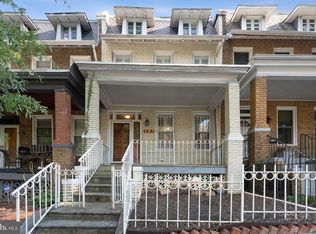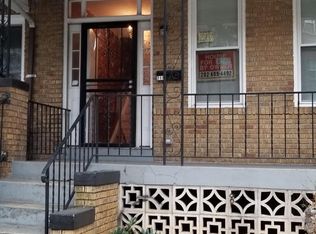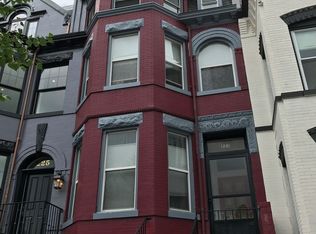Amazing outdoor space and stunning hardwood with this 3 bd / 2 ba DC townhome! Built in 1917, this home has been impeccably maintained and upgraded to feature an open concept and finished basement! Pass the covered front porch on your way in and instantly notice the warm and inviting hardwood - from the floors to the doorways! Crown molding, light earth tone walls, and natural lighting add elegance and brightness. A formal dining room sits to the right of the foyer with a stained glass light fixture and gas insert fireplace! Flow into the living room, where there is a ceiling fan and double door access to the deck. The kitchen is equipped with granite countertops, tile backsplash, stainless steel appliances, and wood cabinets. There is also a center bar island and a glass door that leads to the deck! Upstairs, two of the light-filled and carpeted bedrooms access the balcony, while the other bedroom has a built-in desk and shelving - perfect for a WFH office. The home's two bathrooms contain shower/tubs and classic black+white tile wall surround. Lower level bath comes with Whirlpool tub; one is upstairs and one is on the lower level. All the way downstairs, you'll see painted exposed wood beams and brick walls. There is also a laundry closet, storage area, and an open room that can be used for guest accommodation or a secondary living space! Head out the glass door to reach the rock landscaped backyard, where you can continue entertaining and garden along the fence! This space is shared with the private two car carport that has an electric garage door. Located near shopping, restaurants, and everything DC has to offer! Easy access to hwy 1 and metro stops. Buyer should verify all information.
This property is off market, which means it's not currently listed for sale or rent on Zillow. This may be different from what's available on other websites or public sources.



