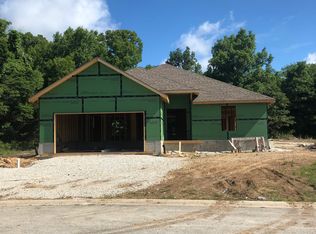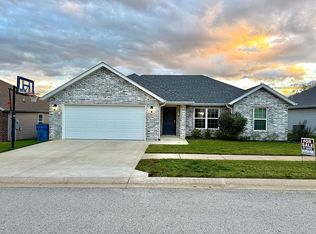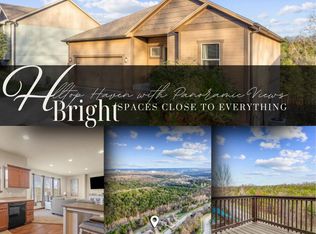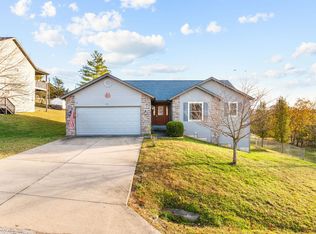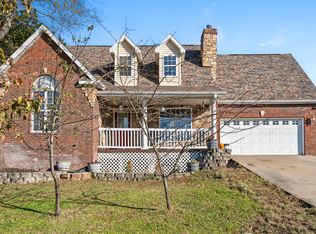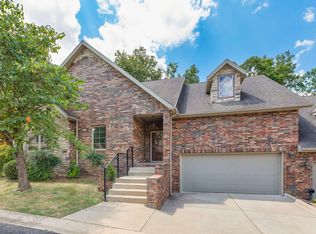Welcome to 219 Redwine Circle where this single-owner custom-built residence is much more than expected. This 3-bedroom, 2-bath residence boasts 10-feet ceilings throughout the common areas of the home giving the space an open feeling of grandeur. The well-designed floor plan invites you into the large living space with covered patio access, a spacious kitchen with copious amounts of cabinet storage and countertop space. The split-bedroom design hosts two bedrooms and hall bath in the front of the home, with the master suite conveniently located in the back with private access to the covered back patio and an en-suite bath with dual-sink vanity, private water closet, and walk-in closet featuring custom-built closet organizer. Ample storage is available in the expansive headroom of the attached two-car garage, or add some flooring to the huge and open attic accessible by means of pull-down stairs in the garage.Nestled in a desirable location on the north side of Branson, this home offers quick access to Branson Hills Parkway, Hwy 248, Gretna Road, and the scenic Ozark Mountain Highroad--making all local conveniences close & easy and access to major highways just minutes away.
Active
Price cut: $2.5K (12/12)
$347,500
219 Redwine Circle, Branson, MO 65616
3beds
1,538sqft
Est.:
Single Family Residence
Built in 2019
6,969.6 Square Feet Lot
$339,400 Zestimate®
$226/sqft
$-- HOA
What's special
Covered patio accessHuge and open atticEn-suite bathCountertop spaceMaster suiteSplit-bedroom designSpacious kitchen
- 32 days |
- 425 |
- 20 |
Zillow last checked: 8 hours ago
Listing updated: December 12, 2025 at 07:59am
Listed by:
Rachel Barnett 417-559-3024,
RE/MAX SHOWTIME
Source: SOMOMLS,MLS#: 60309734
Tour with a local agent
Facts & features
Interior
Bedrooms & bathrooms
- Bedrooms: 3
- Bathrooms: 2
- Full bathrooms: 2
Rooms
- Room types: Master Bedroom, Pantry
Heating
- Forced Air, Central, Heat Pump, Electric
Cooling
- Central Air, Ceiling Fan(s), Heat Pump
Appliances
- Included: Dishwasher, Free-Standing Electric Oven, Exhaust Fan, Microwave, Electric Water Heater, Disposal
- Laundry: Main Level, W/D Hookup
Features
- Internet - Fiber Optic, Granite Counters, High Ceilings, Walk-In Closet(s)
- Flooring: Carpet, Engineered Hardwood
- Windows: Tilt-In Windows, Blinds, Window Treatments, Window Coverings
- Has basement: No
- Attic: Pull Down Stairs
- Has fireplace: No
Interior area
- Total structure area: 1,538
- Total interior livable area: 1,538 sqft
- Finished area above ground: 1,538
- Finished area below ground: 0
Property
Parking
- Total spaces: 2
- Parking features: Driveway, On Street, Garage Faces Front, Garage Door Opener
- Attached garage spaces: 2
- Has uncovered spaces: Yes
Features
- Levels: One
- Stories: 1
- Patio & porch: Patio, Covered, Rear Porch, Front Porch
- Exterior features: Rain Gutters
- Fencing: Partial,Vinyl,Privacy
Lot
- Size: 6,969.6 Square Feet
- Dimensions: 54.5 x 119.3
- Features: Curbs, Paved
Details
- Parcel number: 076.024000000003.021
Construction
Type & style
- Home type: SingleFamily
- Architectural style: Traditional
- Property subtype: Single Family Residence
Materials
- Brick, Vinyl Siding
- Foundation: Permanent, Slab, Poured Concrete
- Roof: Composition
Condition
- Year built: 2019
Utilities & green energy
- Sewer: Public Sewer
- Water: Public
Community & HOA
Community
- Security: Carbon Monoxide Detector(s), Smoke Detector(s)
- Subdivision: Branson Commerce Park
Location
- Region: Branson
Financial & listing details
- Price per square foot: $226/sqft
- Tax assessed value: $128,580
- Annual tax amount: $1,889
- Date on market: 11/13/2025
- Listing terms: Cash,USDA/RD,FHA,Conventional
- Road surface type: Asphalt, Concrete
Estimated market value
$339,400
$322,000 - $356,000
$2,152/mo
Price history
Price history
| Date | Event | Price |
|---|---|---|
| 12/12/2025 | Price change | $347,500-0.7%$226/sqft |
Source: | ||
| 11/13/2025 | Listed for sale | $350,000+75.1%$228/sqft |
Source: | ||
| 1/3/2020 | Sold | -- |
Source: Agent Provided Report a problem | ||
| 12/6/2019 | Pending sale | $199,900$130/sqft |
Source: Roebuck Real Estate #60149968 Report a problem | ||
| 9/19/2019 | Listed for sale | $199,900$130/sqft |
Source: Ozark Mountain Homes. Inc Report a problem | ||
Public tax history
Public tax history
| Year | Property taxes | Tax assessment |
|---|---|---|
| 2024 | $1,845 0% | $24,430 |
| 2023 | $1,845 +2% | $24,430 |
| 2022 | $1,809 +0.5% | $24,430 |
Find assessor info on the county website
BuyAbility℠ payment
Est. payment
$2,005/mo
Principal & interest
$1715
Property taxes
$168
Home insurance
$122
Climate risks
Neighborhood: 65616
Nearby schools
GreatSchools rating
- 9/10Buchanan ElementaryGrades: K-3Distance: 2.4 mi
- 3/10Branson Jr. High SchoolGrades: 7-8Distance: 3.3 mi
- 7/10Branson High SchoolGrades: 9-12Distance: 2.3 mi
Schools provided by the listing agent
- Elementary: Branson Buchanan
- Middle: Branson
- High: Branson
Source: SOMOMLS. This data may not be complete. We recommend contacting the local school district to confirm school assignments for this home.
- Loading
- Loading
