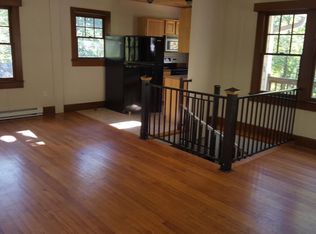Closed
$394,410
219 Rattlesnake Mountain Rd, Black Mountain, NC 28711
3beds
1,196sqft
Single Family Residence
Built in 1950
0.34 Acres Lot
$415,600 Zestimate®
$330/sqft
$1,840 Estimated rent
Home value
$415,600
$395,000 - $436,000
$1,840/mo
Zestimate® history
Loading...
Owner options
Explore your selling options
What's special
Step into this charming 3 bedroom, 2 bath home and discover the perfect blend of indoor and outdoor living! This delightful property offers a spacious and inviting living space, perfect for both relaxing and entertaining. The bathroom on the main floor was just completely remodeled with a brand-new shower, toilet, and sink. The living room was just updated with new paint making the space even more inviting. The expansive multi-level decks provide an incredible space for outdoor entertaining and embracing the beauty of the outdoors with mountain views. The fenced-in yard is an added bonus for a safe and secure area for your four-legged friends to play. Whether it's a quiet morning coffee or a lively gathering with friends, the deck and yard are the ideal setting for creating lasting memories. Don't miss the opportunity to make this lovely house your new home! Approximately 313 sf is below 7ft ceiling height on the first floor and all of the finished basement is below 7 feet.
Zillow last checked: 8 hours ago
Listing updated: May 10, 2024 at 08:33am
Listing Provided by:
Danielle Morgan danielle@greybeardrealty.com,
GreyBeard Realty
Bought with:
Bianca Taylor
EXP Realty LLC
Source: Canopy MLS as distributed by MLS GRID,MLS#: 4104772
Facts & features
Interior
Bedrooms & bathrooms
- Bedrooms: 3
- Bathrooms: 2
- Full bathrooms: 2
- Main level bedrooms: 3
Primary bedroom
- Level: Main
Primary bedroom
- Level: Main
Bedroom s
- Level: Main
Bedroom s
- Level: Main
Bathroom full
- Level: Main
Bathroom full
- Level: Basement
Bathroom full
- Level: Main
Bathroom full
- Level: Basement
Basement
- Level: Basement
Basement
- Level: Basement
Bonus room
- Level: Main
Bonus room
- Level: Main
Dining area
- Level: Main
Dining area
- Level: Main
Laundry
- Level: Basement
Laundry
- Level: Basement
Living room
- Level: Main
Living room
- Level: Main
Heating
- Baseboard, Heat Pump
Cooling
- Heat Pump
Appliances
- Included: Dishwasher, Dryer, Electric Oven, Refrigerator, Washer
- Laundry: In Basement
Features
- Flooring: Laminate, Tile, Wood
- Basement: Exterior Entry,French Drain,Interior Entry,Partially Finished,Storage Space,Walk-Out Access,Walk-Up Access
- Fireplace features: Fire Pit, Living Room, Other - See Remarks
Interior area
- Total structure area: 1,140
- Total interior livable area: 1,196 sqft
- Finished area above ground: 1,140
- Finished area below ground: 56
Property
Parking
- Total spaces: 1
- Parking features: Circular Driveway, Detached Garage, Garage on Main Level
- Garage spaces: 1
- Has uncovered spaces: Yes
Features
- Levels: One
- Stories: 1
- Patio & porch: Covered, Deck, Front Porch, Porch, Rear Porch
- Exterior features: Fire Pit
- Fencing: Back Yard,Privacy
- Has view: Yes
- View description: Mountain(s), Winter
Lot
- Size: 0.34 Acres
- Features: Level, Private, Sloped, Wooded, Views
Details
- Additional structures: Shed(s)
- Parcel number: 062947438900000
- Zoning: R-1
- Special conditions: Standard
Construction
Type & style
- Home type: SingleFamily
- Architectural style: Bungalow
- Property subtype: Single Family Residence
Materials
- Asbestos, Cedar Shake, Shingle/Shake
- Roof: Metal
Condition
- New construction: No
- Year built: 1950
Utilities & green energy
- Sewer: Public Sewer
- Water: City
Community & neighborhood
Location
- Region: Black Mountain
- Subdivision: Ridgecrest
Other
Other facts
- Listing terms: Cash,Conventional
- Road surface type: Asphalt, Paved
Price history
| Date | Event | Price |
|---|---|---|
| 3/21/2024 | Sold | $394,410-1.4%$330/sqft |
Source: | ||
| 2/2/2024 | Listed for sale | $399,900+38.9%$334/sqft |
Source: | ||
| 11/24/2020 | Sold | $288,000+1.1%$241/sqft |
Source: | ||
| 10/8/2020 | Pending sale | $284,900$238/sqft |
Source: Keller Williams Professionals #3669064 Report a problem | ||
| 10/5/2020 | Listed for sale | $284,900+499.8%$238/sqft |
Source: Keller Williams Professionals #3669064 Report a problem | ||
Public tax history
| Year | Property taxes | Tax assessment |
|---|---|---|
| 2025 | $1,846 +4.6% | $282,500 |
| 2024 | $1,764 +3.2% | $282,500 |
| 2023 | $1,709 +1.7% | $282,500 |
Find assessor info on the county website
Neighborhood: 28711
Nearby schools
GreatSchools rating
- 7/10Black Mountain ElementaryGrades: 4-5Distance: 1.8 mi
- 6/10Charles D Owen MiddleGrades: 6-8Distance: 5.3 mi
- 7/10Charles D Owen HighGrades: 9-12Distance: 5 mi
Get pre-qualified for a loan
At Zillow Home Loans, we can pre-qualify you in as little as 5 minutes with no impact to your credit score.An equal housing lender. NMLS #10287.
Sell for more on Zillow
Get a Zillow Showcase℠ listing at no additional cost and you could sell for .
$415,600
2% more+$8,312
With Zillow Showcase(estimated)$423,912
