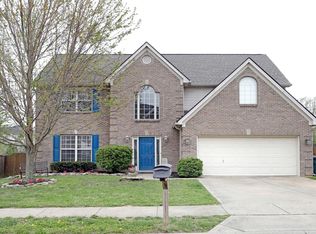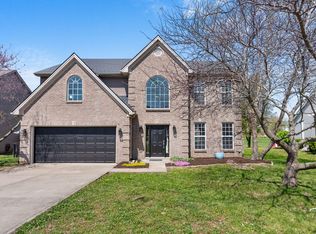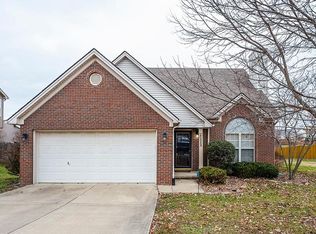Sold for $345,000
$345,000
219 Ransom Trce, Georgetown, KY 40324
4beds
2,514sqft
Single Family Residence
Built in 2003
8,398.37 Square Feet Lot
$355,100 Zestimate®
$137/sqft
$2,341 Estimated rent
Home value
$355,100
$312,000 - $405,000
$2,341/mo
Zestimate® history
Loading...
Owner options
Explore your selling options
What's special
Discover the perfect blend of comfort and convenience in the prestige Bradford Place neighborhood. This home offers 4 generously sized bedrooms, 2 1/2 baths and a 2 car garage, making it an ideal setting for both relaxation and entertaining. Host family gatherings in this inviting and spacious setting. Newer roof, water heater, paint, and fresh landscaping saving you money. Step outside to the expansive 24ft pool with an oversized deck, set within a securely fenced yard, perfect for your outdoor enjoyment. Located minutes from shopping and the TOYOTA plant. This home ensures easy access to all your needs. CALL US TODAY to arrange your private tour!
Zillow last checked: 8 hours ago
Listing updated: December 02, 2025 at 01:06pm
Listed by:
Holly Peak 270-234-7793,
Exit Realty Crutcher
Bought with:
Derrick DJ Quarles, 241483
EXP Realty, LLC
Source: Imagine MLS,MLS#: 24020275
Facts & features
Interior
Bedrooms & bathrooms
- Bedrooms: 4
- Bathrooms: 3
- Full bathrooms: 2
- 1/2 bathrooms: 1
Heating
- Electric, Heat Pump
Cooling
- Electric, Heat Pump
Appliances
- Included: Dishwasher, Microwave, Refrigerator, Range
- Laundry: Electric Dryer Hookup, Washer Hookup
Features
- Entrance Foyer, Eat-in Kitchen, Walk-In Closet(s), Ceiling Fan(s)
- Flooring: Carpet, Vinyl
- Windows: Screens
- Has basement: No
- Has fireplace: No
Interior area
- Total structure area: 2,514
- Total interior livable area: 2,514 sqft
- Finished area above ground: 2,514
- Finished area below ground: 0
Property
Parking
- Parking features: Attached Garage, Driveway, Garage Faces Front
- Has garage: Yes
- Has uncovered spaces: Yes
Features
- Levels: Two
- Has private pool: Yes
- Pool features: Above Ground
- Fencing: Wood
- Has view: Yes
- View description: Neighborhood
Lot
- Size: 8,398 sqft
Details
- Parcel number: 14040507.000
Construction
Type & style
- Home type: SingleFamily
- Architectural style: Ranch
- Property subtype: Single Family Residence
Materials
- Brick Veneer, Vinyl Siding
- Foundation: Slab
- Roof: Composition
Condition
- New construction: No
- Year built: 2003
Utilities & green energy
- Sewer: Public Sewer
- Water: Public
Community & neighborhood
Location
- Region: Georgetown
- Subdivision: Bradford Place
HOA & financial
HOA
- HOA fee: $150 annually
Price history
| Date | Event | Price |
|---|---|---|
| 12/16/2024 | Sold | $345,000-1.1%$137/sqft |
Source: | ||
| 11/21/2024 | Contingent | $349,000$139/sqft |
Source: | ||
| 11/8/2024 | Price change | $349,000-2.8%$139/sqft |
Source: | ||
| 10/1/2024 | Price change | $359,000-3%$143/sqft |
Source: | ||
| 9/24/2024 | Listed for sale | $370,000+132.2%$147/sqft |
Source: | ||
Public tax history
| Year | Property taxes | Tax assessment |
|---|---|---|
| 2023 | $2,683 +29.6% | $295,900 +24% |
| 2022 | $2,070 +6.8% | $238,600 +8% |
| 2021 | $1,938 +889.5% | $221,000 +12.8% |
Find assessor info on the county website
Neighborhood: 40324
Nearby schools
GreatSchools rating
- 4/10Southern Elementary SchoolGrades: K-5Distance: 0.9 mi
- 4/10Georgetown Middle SchoolGrades: 6-8Distance: 0.9 mi
- 6/10Scott County High SchoolGrades: 9-12Distance: 2.6 mi
Schools provided by the listing agent
- Elementary: Southern
- Middle: Georgetown
- High: Scott Co
Source: Imagine MLS. This data may not be complete. We recommend contacting the local school district to confirm school assignments for this home.
Get pre-qualified for a loan
At Zillow Home Loans, we can pre-qualify you in as little as 5 minutes with no impact to your credit score.An equal housing lender. NMLS #10287.


