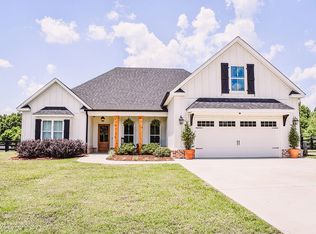Sold for $260,000
$260,000
219 PYLANT CROSSING Road, Thomson, GA 30824
4beds
2,128sqft
Manufactured Home
Built in 1995
5 Acres Lot
$274,500 Zestimate®
$122/sqft
$1,419 Estimated rent
Home value
$274,500
$250,000 - $296,000
$1,419/mo
Zestimate® history
Loading...
Owner options
Explore your selling options
What's special
Tired of the city living? Want a Horse? Want to be within 5 miles from I-20? Well here is a beautiful 4 bedroom 3 full bath home on 5 acres. Inside the home, along with the 4 bedrooms, is an updated kitchen with new upper wood cabinets, center island and upgraded countertops. The outside property offers two decks to entertain company, a pole barn/carport, fencing with a hot wire for horses, and a 1000 square foot barn. Please take the time to see this property with me or your agent.
Zillow last checked: 8 hours ago
Listing updated: December 29, 2024 at 01:23am
Listed by:
Dennis Pickens 706-466-1853,
Better Homes & Gardens Executive Partners
Bought with:
Laurie Lein Floyd, 348612
Leading Edge Real Estate
Source: Hive MLS,MLS#: 511096
Facts & features
Interior
Bedrooms & bathrooms
- Bedrooms: 4
- Bathrooms: 3
- Full bathrooms: 3
Primary bedroom
- Level: Main
- Dimensions: 13 x 14
Bedroom 2
- Level: Main
- Dimensions: 12 x 13
Bedroom 3
- Level: Main
- Dimensions: 10 x 10
Bedroom 4
- Level: Main
- Dimensions: 10 x 10
Primary bathroom
- Level: Main
- Dimensions: 13 x 10
Dining room
- Level: Main
- Dimensions: 10 x 12
Family room
- Level: Main
- Dimensions: 16 x 17
Kitchen
- Level: Main
- Dimensions: 13 x 15
Laundry
- Level: Main
- Dimensions: 5 x 13
Living room
- Level: Main
- Dimensions: 13 x 18
Office
- Level: Main
- Dimensions: 12 x 13
Heating
- Electric, Forced Air
Cooling
- Ceiling Fan(s), Central Air
Appliances
- Included: Dishwasher, Electric Range, Electric Water Heater, Microwave, Refrigerator, Vented Exhaust Fan, Washer
Features
- Blinds, Built-in Features, Eat-in Kitchen, Smoke Detector(s), Walk-In Closet(s), Washer Hookup, Electric Dryer Hookup
- Flooring: Carpet, Luxury Vinyl, Wood
- Attic: Scuttle
- Number of fireplaces: 1
- Fireplace features: Den
Interior area
- Total structure area: 2,128
- Total interior livable area: 2,128 sqft
Property
Parking
- Total spaces: 2
- Parking features: Detached Carport, Unpaved, Gravel
- Carport spaces: 2
Features
- Patio & porch: Covered, Deck, Rear Porch
- Exterior features: See Remarks
- Fencing: Fenced
Lot
- Size: 5 Acres
- Dimensions: 217,800 sq. ft.
- Features: Landscaped, Pasture
Details
- Additional structures: Barn(s), Outbuilding
- Parcel number: 00200082A00
Construction
Type & style
- Home type: MobileManufactured
- Architectural style: See Remarks
- Property subtype: Manufactured Home
Materials
- Brick, Drywall, Vinyl Siding
- Foundation: Crawl Space
- Roof: Metal
Condition
- New construction: No
- Year built: 1995
Utilities & green energy
- Sewer: Septic Tank
- Water: Public
Community & neighborhood
Community
- Community features: Other
Location
- Region: Thomson
- Subdivision: None-1md
Other
Other facts
- Listing agreement: Exclusive Right To Sell
- Listing terms: VA Loan,Cash,Conventional,FHA
Price history
| Date | Event | Price |
|---|---|---|
| 3/20/2023 | Sold | $260,000-1.9%$122/sqft |
Source: | ||
| 1/16/2023 | Pending sale | $265,000$125/sqft |
Source: | ||
| 1/16/2023 | Contingent | $265,000$125/sqft |
Source: | ||
| 1/12/2023 | Listed for sale | $265,000+76.7%$125/sqft |
Source: | ||
| 4/26/2016 | Sold | $150,000-3.2%$70/sqft |
Source: | ||
Public tax history
| Year | Property taxes | Tax assessment |
|---|---|---|
| 2024 | $757 -11.7% | $31,280 -9.3% |
| 2023 | $858 +7.5% | $34,502 +13.2% |
| 2022 | $798 +8.1% | $30,486 +5.5% |
Find assessor info on the county website
Neighborhood: 30824
Nearby schools
GreatSchools rating
- NAMaxwell Elementary SchoolGrades: PK-1Distance: 2.6 mi
- 5/10Thomson-McDuffie Junior High SchoolGrades: 6-8Distance: 5.1 mi
- 3/10Thomson High SchoolGrades: 9-12Distance: 5.2 mi
Schools provided by the listing agent
- Elementary: Maxwell
- Middle: Thomson
- High: THOMSON
Source: Hive MLS. This data may not be complete. We recommend contacting the local school district to confirm school assignments for this home.
Sell for more on Zillow
Get a Zillow Showcase℠ listing at no additional cost and you could sell for .
$274,500
2% more+$5,490
With Zillow Showcase(estimated)$279,990
