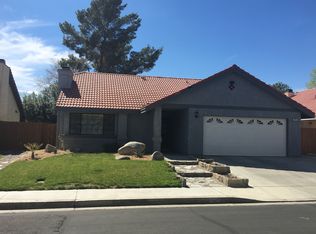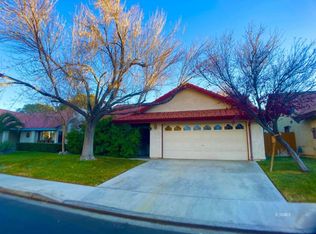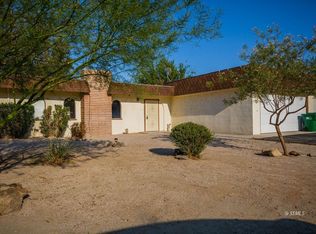This 3 bedroom two bathroom heritage home had been tastefully updated. Newer LVP flooring throughout. The living room and formal dinning are spacious, have vaulted ceilings and a wood burning fireplace. The kitchen features white cabinetry, granite countertops, recessed lighting, breakfast bar and stainless steel appliances. The breakfast nook has French doors leading out to the covered back patio. Indoor laundry with storage cabinets and garage access door. The hall bathroom hosts quartz countertops, cast iron tub and quartz shower surround. Two guest bedrooms with ceiling fans, window blinds and mirrored closet doors. The main suite is spacious, has a walk-in closet and French doors to the back covered patio. The main suite's bathroom has a large vanity with quartz countertops, a privacy closet with a walk-in shower with quartz surround. The backyard has a rear block wall with a planter box. Ground mounted evap. Cooler. Finished 2 car garage.
This property is off market, which means it's not currently listed for sale or rent on Zillow. This may be different from what's available on other websites or public sources.


