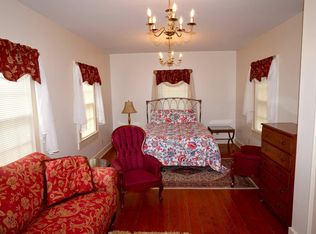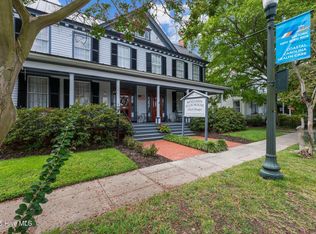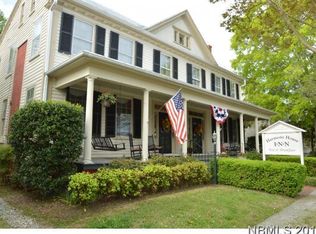Sold for $830,000 on 10/27/23
$830,000
219 Pollock Street, New Bern, NC 28560
5beds
4,160sqft
Single Family Residence
Built in 1845
8,712 Square Feet Lot
$921,700 Zestimate®
$200/sqft
$2,740 Estimated rent
Home value
$921,700
$839,000 - $1.01M
$2,740/mo
Zestimate® history
Loading...
Owner options
Explore your selling options
What's special
Incredible opportunity to own a piece of Downtown New Bern History, The Simpson-Duffy House is available for new owners! Income Producing property with two apartments. Current owners renovated the home in 2018/2019 with many updates and improvements. Porch sitting at it's best surrounded by beautifully landscaped perennial garden that includes a custom bird bath water feature. Step into the entry way foyer with ceramic tile flooring. To the right is the parlor with built in bookshelf, space is great for a home office usage. To the left is the Living Room with plenty of room for family gatherings or entertaining. Completely renovated/updated kitchen put in by owners in 2018, Custom beautifully finished cabinetry w/soft close doors and drawers. Whirlpool appliances includes refrigerator, electric cooktop, built in microwave and wall oven. Stunning blue tile backsplash. Kitchen offers a bar area with glass front cabinets above as well as a coffee station. Full updated bathroom on first floor with walk in tile shower. Upstairs presents the original pine flooring with custom carpets in hallway that convey with home. Master Suite offers large bedroom w/built in bookshelf, fireplace and loads of windows with natural light. Step into a large walk in closet (room converted to closet) with custom fixtures and a middle island for storage. Laundry is located in this room for easy access. Master Bathroom is updated with beautiful walk in tile shower, updated vanity and cabinetry. Two more large bedrooms available on the second floor. The third floor offers two finished rooms for optional usage, currently a home office and a crafts room/storage area. The big surprise is the property includes two apartments!!! There is one on the first floor and one on the second floor each with exterior entrances for the tenants. Apartments offer a kitchen, laundry area, private bath and a large bedroom offers space for a sitting area as well. Full Offering Brochure available.
Zillow last checked: 8 hours ago
Listing updated: October 27, 2023 at 07:33am
Listed by:
KIMBERLY WYNN 252-675-3306,
COLDWELL BANKER SEA COAST ADVANTAGE
Bought with:
Alexis Davis, 277771
Coldwell Banker Sea Coast Advantage - Washington
Source: Hive MLS,MLS#: 100387568 Originating MLS: Neuse River Region Association of Realtors
Originating MLS: Neuse River Region Association of Realtors
Facts & features
Interior
Bedrooms & bathrooms
- Bedrooms: 5
- Bathrooms: 4
- Full bathrooms: 4
Primary bedroom
- Level: Second
- Dimensions: 17.9 x 12.5
Bedroom 2
- Level: Second
- Dimensions: 14.5 x 12.9
Bedroom 3
- Level: Second
- Dimensions: 18 x 13
Den
- Level: Main
- Dimensions: 18.1 x 10.8
Dining room
- Level: Main
- Dimensions: 15.2 x 14.5
Kitchen
- Level: Main
- Dimensions: 15.6 x 13.6
Living room
- Level: Main
- Dimensions: 18.2 x 15.1
Office
- Description: Office Space/closet/walk in access to attic
- Level: Third
- Dimensions: 14 x 9.6
Other
- Description: Crafts Rm/optional usage/storage
- Dimensions: 16 x 14.8
Other
- Description: First Floor One BR Apartment w/kitchen 475 sf
- Level: Main
Other
- Description: Master Walk In Closet with Laundry Area
- Level: Second
- Dimensions: 14.5 x 13.9
Other
- Description: Second Floor 1BR Apt w/kitchen 475 sf
Heating
- Gas Pack, Heat Pump, Other, Electric
Cooling
- Central Air, Other
Appliances
- Included: Electric Oven, Electric Cooktop, Built-In Microwave, Washer, Refrigerator, Dryer, Disposal, Dishwasher
- Laundry: Laundry Room
Features
- Walk-in Closet(s), Entrance Foyer, Bookcases, Kitchen Island, Apt/Suite, Pantry, Walk-in Shower, Blinds/Shades, Walk-In Closet(s)
- Flooring: Tile, Wood
- Basement: None
- Attic: Partially Floored,Walk-In
Interior area
- Total structure area: 4,160
- Total interior livable area: 4,160 sqft
Property
Parking
- Parking features: See Remarks, Off Street, On Site, Unpaved
Features
- Levels: Two
- Stories: 2
- Patio & porch: Covered, Deck, Porch
- Fencing: None
Lot
- Size: 8,712 sqft
Details
- Parcel number: 8001B160
- Zoning: C-2
- Special conditions: Standard
Construction
Type & style
- Home type: SingleFamily
- Architectural style: Historic District
- Property subtype: Single Family Residence
Materials
- Wood Siding
- Foundation: Crawl Space
- Roof: Metal
Condition
- New construction: No
- Year built: 1845
Details
- Warranty included: Yes
Utilities & green energy
- Sewer: Public Sewer
- Water: Public
- Utilities for property: Natural Gas Connected, Sewer Available, Water Available
Community & neighborhood
Location
- Region: New Bern
- Subdivision: New Bern Downtown Historic
Other
Other facts
- Listing agreement: Exclusive Right To Sell
- Listing terms: Cash,Conventional,FHA,VA Loan
Price history
| Date | Event | Price |
|---|---|---|
| 10/27/2023 | Sold | $830,000-2.4%$200/sqft |
Source: | ||
| 8/29/2023 | Pending sale | $850,000$204/sqft |
Source: | ||
| 6/7/2023 | Listed for sale | $850,000+158.4%$204/sqft |
Source: | ||
| 6/13/2016 | Sold | $329,000-47.4%$79/sqft |
Source: | ||
| 3/28/2007 | Sold | $625,000$150/sqft |
Source: Public Record | ||
Public tax history
| Year | Property taxes | Tax assessment |
|---|---|---|
| 2024 | $4,186 +1.3% | $434,450 |
| 2023 | $4,131 | $434,450 +27.9% |
| 2022 | -- | $339,560 |
Find assessor info on the county website
Neighborhood: 28560
Nearby schools
GreatSchools rating
- 7/10Brinson Memorial ElementaryGrades: K-5Distance: 2.9 mi
- 9/10Grover C Fields MiddleGrades: 6-8Distance: 2 mi
- 3/10New Bern HighGrades: 9-12Distance: 4.4 mi

Get pre-qualified for a loan
At Zillow Home Loans, we can pre-qualify you in as little as 5 minutes with no impact to your credit score.An equal housing lender. NMLS #10287.
Sell for more on Zillow
Get a free Zillow Showcase℠ listing and you could sell for .
$921,700
2% more+ $18,434
With Zillow Showcase(estimated)
$940,134

