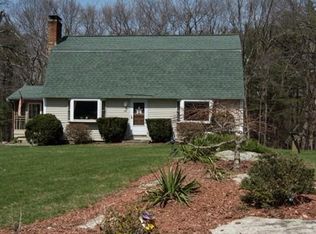A California style home with 22' cathedral ceilings in living/dining room. Anderson windows provide views of concord grape arbors, fruit and hybrid chestnut trees, and berries in the summer. During the winter, you see a Currier and Ives scene of New England snowfalls from inside an open living area warmed by a woodstove. The 1.9-acre lot provides a secluded setting 300' from the road. Imagine a custom one-of-a-kind Contemporary designed for living on three level. The lower level has a family room & office along with a full bath. The main level has hardwood flooring throughout, and a guest or main bedroom suite. A relaxing study with views of the grounds also gives access to a 1700sg.ft. wrap around deck. Three additional bedrooms and two full baths make an upper main bedroom suite an option if preferred. Over 100 flowering plants and bushes growing on the property; a green house and shed ideal for yard maintenance. Opportunity for office space or studio in the 2-story detached garage
This property is off market, which means it's not currently listed for sale or rent on Zillow. This may be different from what's available on other websites or public sources.
