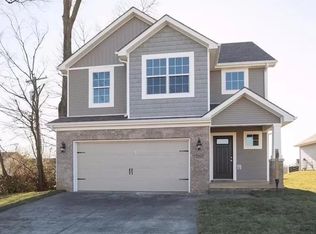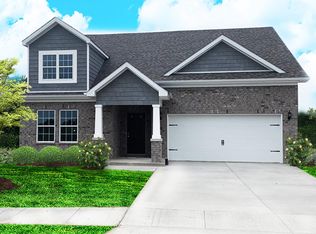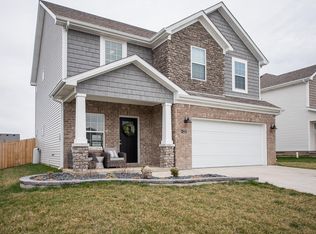***FULL BASEMENT**** Take back your garage before Winter! Move your stored items downstairs and make room for the cars in the garage. This beautiful 3 bedroom, 2.5 bath home features an open concept first floor plan on a full unfinished basement. The basement includes plumbing connections for a future half bath or upgrade to full bathroom connection at your discretion. Upstairs, you'll find an oversized Owner's Suite with private bathroom and large walk in closet. A laundry room is also located upstairs providing convenient access adjacent to all three of the home's bedrooms. Sweeping views of Georgetown are available from the standard deck, with steps to access the ample back yard space. Contact Jill immediately to begin making your selections! Homesites are extremely limited!
This property is off market, which means it's not currently listed for sale or rent on Zillow. This may be different from what's available on other websites or public sources.




