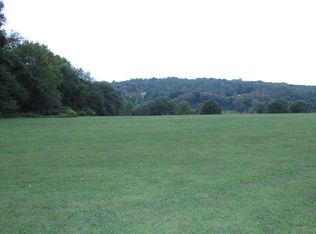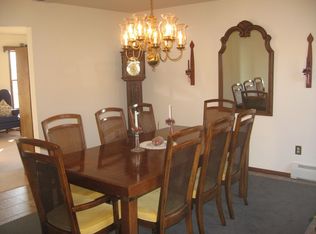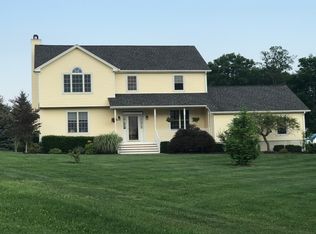Enter paradise the moment you pull up to this 1 owner, beautifully maintained Contemporary Colonial. Situated on over 4 private acres of manicured parklike property, you will marvel the mountain views from the intricately detailed front patio. This home, with an oversized entry foyer, stunning kitchen with granite counters, stainless appliances and tile floor, looks into the family room with a gas fireplace, which can be converted back to wood, both look out to the serene back patio/yard. Upstairs is the master with en-suite and skylight, also a walk-in closet. Additionally, there are 2 bedrooms, den/office and updated bath with skylight. There is a 3-car garage with access to attic, plus additional storage in the 2 sheds, perfectly matching the home, for additional equipment. The lower level is full and just waiting to be finished; plumbing, electric and bath are in. Comfortable commute to Taconic Parkway, Routes 22 and 82.
This property is off market, which means it's not currently listed for sale or rent on Zillow. This may be different from what's available on other websites or public sources.


