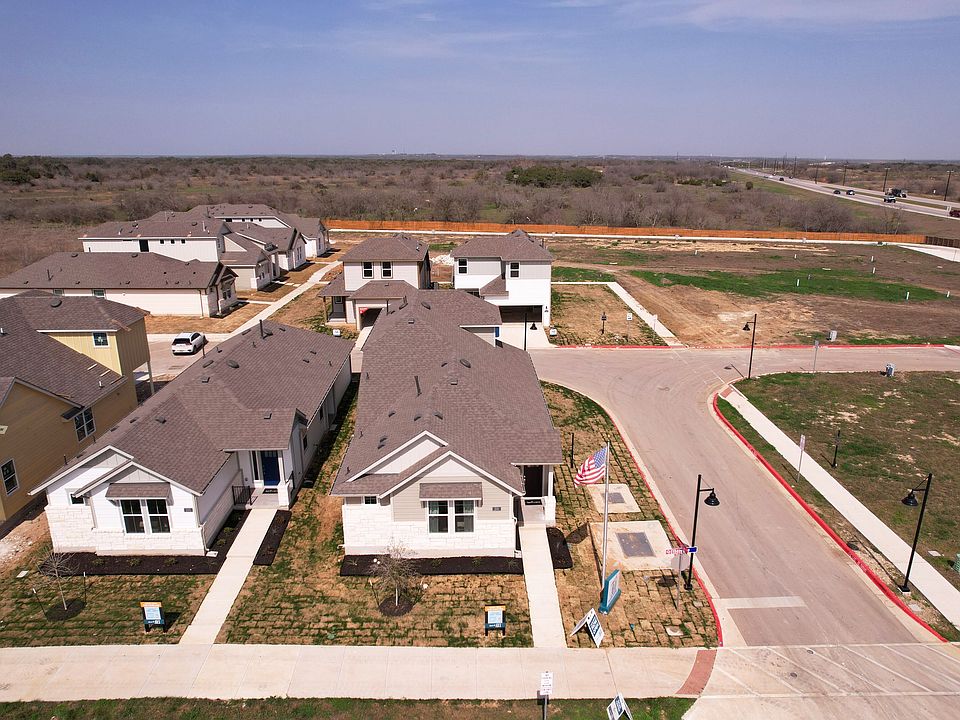Investor friendly! Up to $20k flex cash for buyer concessions. AVI Homes New construction and one of last 4 opportunities to own in the neighborhood. Single family detached, ready for quick move in. The Canyon plan with B elevation. 4 bedroom 3 bath 2 car garage, 1921 sqft. Owners suite on main floor and 2nd bedroom with bath! Kitchen with breakfast bar, stainless steel appliances open to family room. Large game room upstairs and spacious secondary bedrooms. Beautiful finish outs and upgrades throughout home. Wonderful lock and leave community near schools, shopping, Costco, restaurants, entertainment, hospitals and much more on the horizon like Sprouts Grocery and Nitro swim center on HYW 1626!
Active
$314,990
219 Pinnacle Ln, Kyle, TX 78640
4beds
1,921sqft
Single Family Residence
Built in 2024
-- sqft lot
$-- Zestimate®
$164/sqft
$139/mo HOA
What's special
Stainless steel appliancesOpen to family roomLarge game room upstairsKitchen with breakfast barSpacious secondary bedrooms
- 96 days
- on Zillow |
- 482 |
- 27 |
Zillow last checked: 7 hours ago
Listing updated: June 10, 2025 at 09:28am
Listed by:
Tim McFadden (512) 736-8580,
Keller Williams Realty (512) 448-4111
Source: Unlock MLS,MLS#: 2122348
Travel times
Facts & features
Interior
Bedrooms & bathrooms
- Bedrooms: 4
- Bathrooms: 3
- Full bathrooms: 3
- Main level bedrooms: 2
Primary bedroom
- Features: Ceiling Fan(s)
- Level: Main
Bedroom
- Features: Shared Bath
- Level: Main
Primary bathroom
- Features: Walk-in Shower
- Level: Main
Kitchen
- Features: Breakfast Bar, Quartz Counters
- Level: Main
Heating
- Central, Natural Gas
Cooling
- Central Air
Appliances
- Included: Built-In Gas Range, Dishwasher, Disposal, Exhaust Fan, Gas Cooktop, Microwave, Free-Standing Range, Gas Water Heater
Features
- Breakfast Bar, Ceiling Fan(s), High Ceilings, Vaulted Ceiling(s), Interior Steps, Open Floorplan, Primary Bedroom on Main, Walk-In Closet(s)
- Flooring: Carpet, Laminate
- Windows: Double Pane Windows, Low Emissivity Windows
Interior area
- Total interior livable area: 1,921 sqft
Property
Parking
- Total spaces: 2
- Parking features: Attached, Garage Faces Rear
- Attached garage spaces: 2
Accessibility
- Accessibility features: None
Features
- Levels: Two
- Stories: 2
- Patio & porch: Covered, Porch
- Exterior features: Gutters Full
- Pool features: None
- Fencing: Front Yard, Wrought Iron
- Has view: Yes
- View description: See Remarks
- Waterfront features: None
Lot
- Features: Interior Lot, Sprinkler - Automatic
Details
- Additional structures: None
- Parcel number: 1518800000012702
- Special conditions: Standard
Construction
Type & style
- Home type: SingleFamily
- Property subtype: Single Family Residence
Materials
- Foundation: Slab
- Roof: Composition
Condition
- New Construction
- New construction: Yes
- Year built: 2024
Details
- Builder name: Homes by Avi
Utilities & green energy
- Sewer: Public Sewer
- Water: Public
- Utilities for property: Electricity Available, Internet-Cable, Natural Gas Available, Phone Available, Sewer Available, Underground Utilities, Water Available
Community & HOA
Community
- Features: Common Grounds
- Subdivision: 1880 at Plum Creek
HOA
- Has HOA: Yes
- Services included: Common Area Maintenance, Landscaping, Maintenance Grounds
- HOA fee: $139 monthly
- HOA name: 1800 at Plum Creek
Location
- Region: Kyle
Financial & listing details
- Price per square foot: $164/sqft
- Tax assessed value: $301,043
- Annual tax amount: $7,302
- Date on market: 3/11/2025
- Listing terms: Cash,Conventional,FHA,VA Loan
- Electric utility on property: Yes
About the community
The PLUM Creek HOA community provides its members with the necessary resources and services to ensure the community is well-maintained, from landscape maintenance and irrigation water usage, to private street and sidewalk maintenance, and common area access.
Source: Homes by Avi

