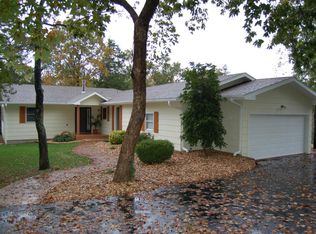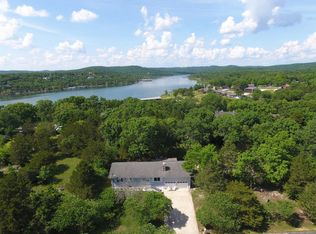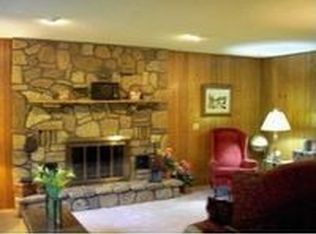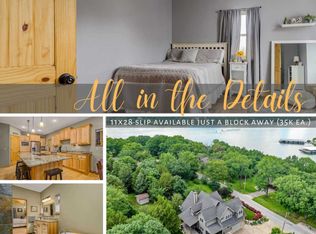Closed
Price Unknown
219 Pinewood Drive, Reeds Spring, MO 65737
3beds
1,713sqft
Single Family Residence
Built in 2023
0.34 Acres Lot
$356,500 Zestimate®
$--/sqft
$2,114 Estimated rent
Home value
$356,500
Estimated sales range
Not available
$2,114/mo
Zestimate® history
Loading...
Owner options
Explore your selling options
What's special
This beautiful, custom-built 3-bedroom, 3-bathroom home, completed in 2023, is a true gem located just moments from Table Rock Lake, offering a fantastic winter view of the water right outside your front door. Designed with a sleek, one-level open floor plan, the home boasts an incredible layout that maximizes both space and functionality. The oversized 3-car garage and expansive driveway (large enough for up to 6 cars) provide ample parking, while the flat, .34-acre lot offers plenty of outdoor space. The cedar-fenced backyard ensures privacy and protection for both you and your animals.Inside, you'll find a host of upgrades that elevate the home's appeal. The modern kitchen is a chef's dream, featuring stainless steel appliances, granite countertops, and a stylish subway tile backsplash. The large island, wrapped in custom brick tile, serves as the perfect spot for gathering. Upgraded lighting fixtures throughout add a contemporary touch, and the bonus office space with custom shelving is an ideal place to work from home.Step outside onto the covered back porch, complete with a ceiling fan for added comfort. Whether you're hosting guests or simply relaxing, this home offers both luxury and practicality. Additional features include a 30-amp transfer switch & New never used generator hardwired into the electrical panel, ensuring you never lose power. Also included in the list price is a golf cart, perfect for easy access to nearby amenities. Plus, a water filtration system ensures purified water in the kitchen, enhancing the home's convenience and appeal.This home offers the perfect combination of style, functionality, and luxury, making it an ideal choice for those seeking the perfect lake retreat. 3Garage doors can be remotely controlled with an app.3rd party boat slip available for additional $$ 10x24 with no lift, just a golf cart ride away.
Zillow last checked: 8 hours ago
Listing updated: October 20, 2025 at 07:38am
Listed by:
Jason Simmons 417-699-1392,
Sunset Realty Services Inc.,
Chelsea Simmons 417-507-3159,
Sunset Realty Services Inc.
Bought with:
Parker Stone, 2004010086
Keller Williams Tri-Lakes
Source: SOMOMLS,MLS#: 60283080
Facts & features
Interior
Bedrooms & bathrooms
- Bedrooms: 3
- Bathrooms: 3
- Full bathrooms: 2
- 1/2 bathrooms: 1
Primary bedroom
- Area: 214.5
- Dimensions: 16.5 x 13
Bedroom 2
- Area: 129.96
- Dimensions: 12 x 10.83
Bedroom 3
- Area: 132
- Dimensions: 12 x 11
Garage
- Area: 418
- Dimensions: 19 x 22
Garage
- Area: 253
- Dimensions: 11 x 23
Great room
- Area: 288.97
- Dimensions: 17.17 x 16.83
Other
- Area: 157.02
- Dimensions: 9.33 x 16.83
Office
- Area: 87.98
- Dimensions: 6.9 x 12.75
Heating
- Heat Pump, Central, Electric
Cooling
- Central Air, Ceiling Fan(s), Heat Pump
Appliances
- Included: Dishwasher, Free-Standing Electric Oven, Microwave, Refrigerator, Electric Water Heater, Disposal, Water Filtration
- Laundry: In Garage, W/D Hookup
Features
- Marble Counters, Granite Counters, Walk-In Closet(s), Walk-in Shower, High Speed Internet
- Flooring: Carpet, Vinyl
- Windows: Blinds, Double Pane Windows
- Has basement: No
- Attic: Access Only:No Stairs
- Has fireplace: No
Interior area
- Total structure area: 1,713
- Total interior livable area: 1,713 sqft
- Finished area above ground: 1,713
- Finished area below ground: 0
Property
Parking
- Total spaces: 3
- Parking features: RV Access/Parking, RV Gated, Oversized, Golf Cart Garage, Garage Faces Front, Garage Door Opener, Driveway, Additional Parking
- Attached garage spaces: 3
- Has uncovered spaces: Yes
Accessibility
- Accessibility features: Standby Generator
Features
- Levels: One
- Stories: 1
- Patio & porch: Patio, Covered, Rear Porch, Front Porch
- Exterior features: Rain Gutters
- Fencing: Picket,Pipe/Steel,Wood,Privacy
- Has view: Yes
- View description: Lake
- Has water view: Yes
- Water view: Lake
Lot
- Size: 0.34 Acres
- Features: Landscaped
Details
- Parcel number: 119.031003003027.002
Construction
Type & style
- Home type: SingleFamily
- Architectural style: Ranch
- Property subtype: Single Family Residence
Materials
- HardiPlank Type, Concrete, Brick
- Foundation: Permanent, Vapor Barrier, Slab, Poured Concrete
- Roof: Composition
Condition
- Year built: 2023
Utilities & green energy
- Sewer: Septic Tank
- Water: Shared Well
Green energy
- Energy efficient items: Lighting
Community & neighborhood
Security
- Security features: Security System, Smoke Detector(s)
Location
- Region: Reeds Spring
- Subdivision: Cedaridge Estate
HOA & financial
HOA
- HOA fee: $400 annually
- Services included: Trash, Water
- Association phone: 314-566-5837
Other
Other facts
- Listing terms: Cash,USDA/RD,FHA,Conventional
Price history
| Date | Event | Price |
|---|---|---|
| 1/24/2025 | Sold | -- |
Source: | ||
| 12/25/2024 | Pending sale | $339,900$198/sqft |
Source: | ||
| 12/16/2024 | Price change | $339,900-2.9%$198/sqft |
Source: | ||
| 12/4/2024 | Listed for sale | $349,900+2.9%$204/sqft |
Source: | ||
| 11/6/2023 | Sold | -- |
Source: | ||
Public tax history
| Year | Property taxes | Tax assessment |
|---|---|---|
| 2024 | $2,820 +2520.5% | $57,570 +2516.8% |
| 2023 | $108 | $2,200 |
| 2022 | -- | $2,200 |
Find assessor info on the county website
Neighborhood: 65737
Nearby schools
GreatSchools rating
- 8/10Reeds Spring Elementary SchoolGrades: 2-4Distance: 6.8 mi
- 3/10Reeds Spring Middle SchoolGrades: 7-8Distance: 6.8 mi
- 5/10Reeds Spring High SchoolGrades: 9-12Distance: 6.7 mi
Schools provided by the listing agent
- Elementary: Reeds Spring
- Middle: Reeds Spring
- High: Reeds Spring
Source: SOMOMLS. This data may not be complete. We recommend contacting the local school district to confirm school assignments for this home.



