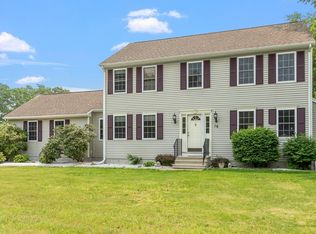Sold for $575,000
$575,000
219 Paxton Rd, Spencer, MA 01562
4beds
2,971sqft
Single Family Residence
Built in 2000
1.03 Acres Lot
$597,800 Zestimate®
$194/sqft
$3,758 Estimated rent
Home value
$597,800
$544,000 - $658,000
$3,758/mo
Zestimate® history
Loading...
Owner options
Explore your selling options
What's special
Price Reduction! Don't miss your chance on this incredible home on the Spencer-Paxton Line that offers the best of both worlds - quiet and convenience!! This delightful, move-in ready 4 bedroom, 2.5 bathroom Colonial built in 2000 is 2,971 square feet on 1 acre and offers comfort and many new updates! UPDATES INCLUDE - new flooring throughout, central air and heat installed in 2021, updated kitchen and bathrooms! Nestled on a peaceful tree lined street this property is perfect for families seeking a blend of modern living and suburban tranquility. Large and inviting first floor with lots of space - including a formal LR & DR, office, half bath, eat-in-kitchen and family room with vaulted ceilings and fireplace. The eat-in kitchen has been updated with stainless steel appliances, backsplash, and refaced cabinets. Enjoy your evenings on the back deck or in the large level yard with fruit trees! Don't miss out on this beauty! Open Houses 8/3 11-1 & 8/4 12-2. Schedule a showing today!
Zillow last checked: 8 hours ago
Listing updated: September 19, 2024 at 05:10pm
Listed by:
Jocelyn Shoge 434-851-0037,
eXp Realty 888-854-7493
Bought with:
Galen Keller
GK Realty
Source: MLS PIN,MLS#: 73265062
Facts & features
Interior
Bedrooms & bathrooms
- Bedrooms: 4
- Bathrooms: 3
- Full bathrooms: 2
- 1/2 bathrooms: 1
Primary bedroom
- Features: Bathroom - Full, Walk-In Closet(s), Flooring - Wall to Wall Carpet
- Level: Second
Bedroom 2
- Features: Flooring - Wall to Wall Carpet
- Level: Second
Bedroom 3
- Features: Flooring - Wall to Wall Carpet
- Level: Second
Bedroom 4
- Features: Flooring - Wall to Wall Carpet
- Level: Second
Primary bathroom
- Features: Yes
Bathroom 1
- Features: Bathroom - Half, Flooring - Laminate, Countertops - Upgraded, Wainscoting
- Level: First
Bathroom 2
- Features: Bathroom - Full, Flooring - Laminate, Countertops - Upgraded
- Level: Second
Bathroom 3
- Features: Bathroom - Full, Flooring - Laminate, Countertops - Upgraded
- Level: Second
Dining room
- Features: Flooring - Laminate, Window(s) - Bay/Bow/Box, Wainscoting
- Level: First
Family room
- Features: Vaulted Ceiling(s), Flooring - Laminate, Window(s) - Picture
- Level: First
Kitchen
- Features: Bathroom - Half, Flooring - Laminate, Dining Area, Pantry, Countertops - Stone/Granite/Solid, French Doors, Breakfast Bar / Nook, Cabinets - Upgraded, Stainless Steel Appliances
- Level: First
Living room
- Level: First
Office
- Features: Flooring - Laminate
- Level: First
Heating
- Central, Baseboard, Oil
Cooling
- Central Air
Appliances
- Included: Range, Dishwasher, Disposal, Microwave, Refrigerator, Washer, Dryer
- Laundry: In Basement
Features
- Home Office
- Flooring: Laminate
- Basement: Finished,Walk-Out Access,Garage Access
- Number of fireplaces: 1
- Fireplace features: Family Room
Interior area
- Total structure area: 2,971
- Total interior livable area: 2,971 sqft
Property
Parking
- Total spaces: 6
- Parking features: Attached, Paved Drive, Paved
- Attached garage spaces: 2
- Uncovered spaces: 4
Features
- Patio & porch: Deck - Composite
- Exterior features: Deck - Composite, Storage, Fruit Trees
Lot
- Size: 1.03 Acres
- Features: Level
Details
- Parcel number: 4060174
- Zoning: RR
Construction
Type & style
- Home type: SingleFamily
- Architectural style: Colonial
- Property subtype: Single Family Residence
Materials
- Foundation: Concrete Perimeter
- Roof: Shingle
Condition
- Year built: 2000
Utilities & green energy
- Sewer: Private Sewer
- Water: Private
Community & neighborhood
Community
- Community features: Shopping, Park, Walk/Jog Trails, Golf, Bike Path, Conservation Area, Highway Access, House of Worship, Public School
Location
- Region: Spencer
Price history
| Date | Event | Price |
|---|---|---|
| 9/17/2024 | Sold | $575,000$194/sqft |
Source: MLS PIN #73265062 Report a problem | ||
| 8/9/2024 | Contingent | $575,000$194/sqft |
Source: MLS PIN #73265062 Report a problem | ||
| 7/31/2024 | Price change | $575,000-2.4%$194/sqft |
Source: MLS PIN #73265062 Report a problem | ||
| 7/16/2024 | Listed for sale | $589,000+106.7%$198/sqft |
Source: MLS PIN #73265062 Report a problem | ||
| 8/20/2013 | Sold | $285,000$96/sqft |
Source: Public Record Report a problem | ||
Public tax history
| Year | Property taxes | Tax assessment |
|---|---|---|
| 2025 | $5,744 +2.2% | $489,300 -0.4% |
| 2024 | $5,619 +6.7% | $491,200 +12.5% |
| 2023 | $5,267 +4.4% | $436,700 +13.9% |
Find assessor info on the county website
Neighborhood: 01562
Nearby schools
GreatSchools rating
- 2/10Wire Village SchoolGrades: K-4Distance: 2.4 mi
- 4/10Knox Trail Junior High SchoolGrades: 5-8Distance: 3.8 mi
- 4/10David Prouty High SchoolGrades: 9-12Distance: 3.1 mi
Schools provided by the listing agent
- Elementary: Wire Village
- Middle: Knox Trail
- High: David Prouty
Source: MLS PIN. This data may not be complete. We recommend contacting the local school district to confirm school assignments for this home.
Get a cash offer in 3 minutes
Find out how much your home could sell for in as little as 3 minutes with a no-obligation cash offer.
Estimated market value$597,800
Get a cash offer in 3 minutes
Find out how much your home could sell for in as little as 3 minutes with a no-obligation cash offer.
Estimated market value
$597,800
