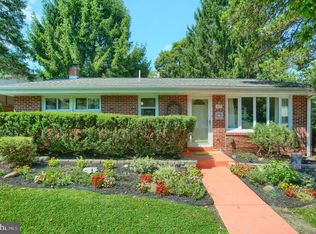Sold for $299,000
$299,000
219 Orchard Rd, New Cumberland, PA 17070
4beds
1,640sqft
Single Family Residence
Built in 1958
0.33 Acres Lot
$311,000 Zestimate®
$182/sqft
$1,963 Estimated rent
Home value
$311,000
$286,000 - $336,000
$1,963/mo
Zestimate® history
Loading...
Owner options
Explore your selling options
What's special
Welcome to 219 Orchard Rd. Your new ranch style home features 3-possibly-4 bedroom, offering a blend of comfort and versatility. Step inside and immediately feel the warmth of the natural light flooding the spacious living room, perfect for relaxing. The eat-in kitchen is conveniently located nearby, featuring new kitchen flooring, stainless steel appliances, a filtered water faucet, a beautiful view out the kitchen window of the backyard and plenty of space for family meals. Downstairs, the finished basement offers a versatile separate room that can serve as a home office, game room, or potential fourth bedroom. You'll also find a dedicated laundry room, storage area, and plenty of space to entertain with direct access to the backyard. Outside, a newly installed deck surrounds the above-ground pool, perfect for summer relaxation. The fenced-in yard, placed just two years ago, adds privacy and security, making it a great space for pets or family gatherings. This home boasts original hardwood floors, handicap accessibility, and a radon machine for peace of mind. Ideally located just off I-83, you'll enjoy quick access to Harrisburg, York, Mechanicsburg, and Camp Hill, with the turnpike close by for convenient travel. Additionally, this home has been a highly profitable short-term rental, achieving Superhost status over the summer, offering excellent income potential for its next owner. Schedule your private showing today!
Zillow last checked: 8 hours ago
Listing updated: December 30, 2024 at 12:05am
Listed by:
Shanice Tucker 717-620-1150,
Keller Williams of Central PA,
Listing Team: The Shanice Tucker Group
Bought with:
Jack Straub, AB069733
Straub & Associates Real Estate
Source: Bright MLS,MLS#: PAYK2070210
Facts & features
Interior
Bedrooms & bathrooms
- Bedrooms: 4
- Bathrooms: 2
- Full bathrooms: 2
- Main level bathrooms: 1
- Main level bedrooms: 3
Basement
- Area: 600
Heating
- Heat Pump, Electric
Cooling
- Central Air, Electric
Appliances
- Included: Dishwasher, Refrigerator, Oven/Range - Electric, Microwave, Electric Water Heater
- Laundry: In Basement
Features
- Formal/Separate Dining Room
- Flooring: Hardwood, Wood
- Basement: Full,Finished
- Has fireplace: No
Interior area
- Total structure area: 1,640
- Total interior livable area: 1,640 sqft
- Finished area above ground: 1,040
- Finished area below ground: 600
Property
Parking
- Parking features: Paved, Off Street
Accessibility
- Accessibility features: Accessible Approach with Ramp
Features
- Levels: One
- Stories: 1
- Patio & porch: Deck, Patio
- Has private pool: Yes
- Pool features: Above Ground, Private
- Fencing: Full,Chain Link,Vinyl
Lot
- Size: 0.33 Acres
- Features: Level, Sloped
Details
- Additional structures: Above Grade, Below Grade
- Parcel number: 27000050023C000000
- Zoning: RESIDENTIAL
- Special conditions: Standard
Construction
Type & style
- Home type: SingleFamily
- Architectural style: Ranch/Rambler
- Property subtype: Single Family Residence
Materials
- Brick
- Foundation: Block
- Roof: Fiberglass,Asphalt
Condition
- Good
- New construction: No
- Year built: 1958
Utilities & green energy
- Electric: 200+ Amp Service
- Sewer: Public Sewer
- Water: Public
- Utilities for property: Cable Available
Community & neighborhood
Security
- Security features: Smoke Detector(s)
Location
- Region: New Cumberland
- Subdivision: Reesers Summit
- Municipality: FAIRVIEW TWP
Other
Other facts
- Listing agreement: Exclusive Right To Sell
- Listing terms: Cash,Conventional,FHA,VA Loan
- Ownership: Fee Simple
Price history
| Date | Event | Price |
|---|---|---|
| 12/20/2024 | Sold | $299,000$182/sqft |
Source: | ||
| 11/24/2024 | Pending sale | $299,000$182/sqft |
Source: | ||
| 11/8/2024 | Listed for sale | $299,000$182/sqft |
Source: | ||
| 11/4/2024 | Pending sale | $299,000$182/sqft |
Source: | ||
| 10/18/2024 | Price change | $299,000-3.5%$182/sqft |
Source: | ||
Public tax history
| Year | Property taxes | Tax assessment |
|---|---|---|
| 2025 | $2,857 +11.2% | $108,000 +4.6% |
| 2024 | $2,569 | $103,250 |
| 2023 | $2,569 +9.6% | $103,250 |
Find assessor info on the county website
Neighborhood: 17070
Nearby schools
GreatSchools rating
- 6/10Hillside El SchoolGrades: K-5Distance: 2 mi
- 7/10New Cumberland Middle SchoolGrades: 6-8Distance: 2.2 mi
- 7/10Red Land Senior High SchoolGrades: 9-12Distance: 1.7 mi
Schools provided by the listing agent
- Elementary: Fairview
- Middle: New Cumberland
- High: Red Land Senior
- District: West Shore
Source: Bright MLS. This data may not be complete. We recommend contacting the local school district to confirm school assignments for this home.
Get pre-qualified for a loan
At Zillow Home Loans, we can pre-qualify you in as little as 5 minutes with no impact to your credit score.An equal housing lender. NMLS #10287.
Sell for more on Zillow
Get a Zillow Showcase℠ listing at no additional cost and you could sell for .
$311,000
2% more+$6,220
With Zillow Showcase(estimated)$317,220
