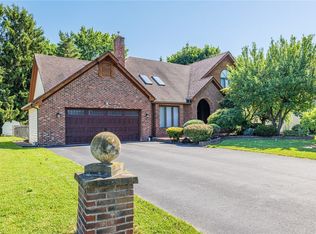Closed
$225,000
219 North Ave, Rochester, NY 14626
4beds
1,971sqft
Single Family Residence
Built in 1950
1.3 Acres Lot
$256,000 Zestimate®
$114/sqft
$2,522 Estimated rent
Maximize your home sale
Get more eyes on your listing so you can sell faster and for more.
Home value
$256,000
$215,000 - $294,000
$2,522/mo
Zestimate® history
Loading...
Owner options
Explore your selling options
What's special
Discover this delightful one-owner cape-cod style home featuring 4 bedrooms and 2 full baths, nestled on over a acre of land perfect for outdoor activities. Furnace installed in 2022 and new windows just installed upstairs. Customize this home to reflect your personal style and vision. Home conveniently located near shopping and amenities. Don’t miss out on this fantastic opportunity! Schedule a showing today and envision your future in this lovely home!
Zillow last checked: 8 hours ago
Listing updated: January 24, 2025 at 01:04pm
Listed by:
Marvin H. Hankinson Jr. 585-352-8833,
Howard Hanna,
Diane R Hankinson 585-352-8833,
Howard Hanna
Bought with:
Tara Morgan, 10401263577
GEOCA Homes LLC
Source: NYSAMLSs,MLS#: R1578570 Originating MLS: Rochester
Originating MLS: Rochester
Facts & features
Interior
Bedrooms & bathrooms
- Bedrooms: 4
- Bathrooms: 2
- Full bathrooms: 2
- Main level bathrooms: 1
- Main level bedrooms: 2
Other
- Level: First
Other
- Level: First
Other
- Level: Second
Other
- Level: Second
Other
- Level: Basement
Other
- Level: First
Other
- Level: First
Other
- Level: First
Other
- Level: Basement
Other
- Level: First
Other
- Level: First
Other
- Level: Second
Other
- Level: Second
Other
- Level: First
Other
- Level: First
Other
- Level: First
Heating
- Gas, Forced Air
Cooling
- Central Air
Appliances
- Included: Dryer, Dishwasher, Electric Oven, Electric Range, Gas Water Heater, Refrigerator, Washer, Humidifier
- Laundry: In Basement
Features
- Separate/Formal Dining Room, Bedroom on Main Level, Main Level Primary, Programmable Thermostat
- Flooring: Carpet, Hardwood, Laminate, Varies, Vinyl
- Windows: Thermal Windows
- Basement: Full,Sump Pump
- Number of fireplaces: 1
Interior area
- Total structure area: 1,971
- Total interior livable area: 1,971 sqft
Property
Parking
- Total spaces: 2
- Parking features: Attached, Garage, Garage Door Opener
- Attached garage spaces: 2
Features
- Levels: Two
- Stories: 2
- Exterior features: Blacktop Driveway
Lot
- Size: 1.30 Acres
- Dimensions: 103 x 554
- Features: Rectangular, Rectangular Lot, Residential Lot
Details
- Additional structures: Shed(s), Storage
- Parcel number: 2628000580400003052000
- Special conditions: Standard
Construction
Type & style
- Home type: SingleFamily
- Architectural style: Cape Cod
- Property subtype: Single Family Residence
Materials
- Frame, Copper Plumbing
- Foundation: Block
- Roof: Asphalt,Shingle
Condition
- Resale
- Year built: 1950
Utilities & green energy
- Electric: Circuit Breakers
- Sewer: Septic Tank
- Water: Connected, Public
- Utilities for property: Cable Available, Water Connected
Community & neighborhood
Location
- Region: Rochester
Other
Other facts
- Listing terms: Cash,Conventional,FHA,VA Loan
Price history
| Date | Event | Price |
|---|---|---|
| 1/17/2025 | Sold | $225,000+0.5%$114/sqft |
Source: | ||
| 12/10/2024 | Pending sale | $223,900$114/sqft |
Source: | ||
| 12/5/2024 | Contingent | $223,900$114/sqft |
Source: | ||
| 11/20/2024 | Listed for sale | $223,900$114/sqft |
Source: | ||
Public tax history
| Year | Property taxes | Tax assessment |
|---|---|---|
| 2024 | -- | $146,700 |
| 2023 | -- | $146,700 +0.5% |
| 2022 | -- | $146,000 |
Find assessor info on the county website
Neighborhood: 14626
Nearby schools
GreatSchools rating
- NAAutumn Lane Elementary SchoolGrades: PK-2Distance: 0.6 mi
- 4/10Athena Middle SchoolGrades: 6-8Distance: 1.9 mi
- 6/10Athena High SchoolGrades: 9-12Distance: 1.9 mi
Schools provided by the listing agent
- District: Greece
Source: NYSAMLSs. This data may not be complete. We recommend contacting the local school district to confirm school assignments for this home.
