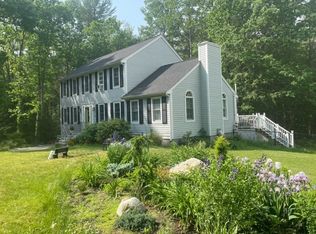Sold for $650,000
$650,000
219 Nashua Rd, Groton, MA 01450
3beds
2,497sqft
Single Family Residence
Built in 1973
0.95 Acres Lot
$709,500 Zestimate®
$260/sqft
$3,987 Estimated rent
Home value
$709,500
$674,000 - $745,000
$3,987/mo
Zestimate® history
Loading...
Owner options
Explore your selling options
What's special
Wonderful Gambrel Style boasting beauty & charm throughout! Private backyard w/ direct access to conservation land leading to a tranquil pond at Northwoods. So many updates including: whole house generator, AC, lighting, several new windows, & more! Very open eat-in kitchen w/ center island, new quartz counters, & refrigerator. Open concept is maintained through fireplaced fam room which is showcased by many windows. Formal din room provides access to cathedral ceiling screen porch & back deck w/ peaceful views of backyard space. Formal Liv Room w/ fireplace & exposed beams, home office, & full bath complete 1st floor. Spacious front-to-back primary bedroom. 2 more generously sized bedrooms & beautifully updated full bath also found on 2nd floor. Attic above fam room provides a great area for storage. Walk-out LL w/ finished den area featuring 3rd fireplace. Easy drive to Rte 3 & flourishing town center offering several dining options, N.R. Rail Trail, Groton Hill Music Center & more
Zillow last checked: 8 hours ago
Listing updated: June 12, 2023 at 10:50am
Listed by:
Rachel Kiley 617-513-7984,
Compass 617-206-3333
Bought with:
Heather Carbone
Acres Away Realty, Inc.
Source: MLS PIN,MLS#: 73106084
Facts & features
Interior
Bedrooms & bathrooms
- Bedrooms: 3
- Bathrooms: 2
- Full bathrooms: 2
Primary bedroom
- Features: Closet, Flooring - Hardwood
- Level: Second
- Area: 308
- Dimensions: 22 x 14
Bedroom 2
- Features: Closet, Flooring - Hardwood
- Level: Second
- Area: 156
- Dimensions: 13 x 12
Bedroom 3
- Features: Closet, Flooring - Hardwood
- Level: Second
- Area: 153
- Dimensions: 9 x 17
Bathroom 1
- Features: Bathroom - Full, Flooring - Stone/Ceramic Tile
- Level: First
Bathroom 2
- Features: Bathroom - Full, Flooring - Stone/Ceramic Tile
- Level: Second
Dining room
- Features: Flooring - Hardwood, Open Floorplan, Recessed Lighting
- Level: First
- Area: 120
- Dimensions: 10 x 12
Family room
- Features: Flooring - Hardwood, Open Floorplan, Recessed Lighting
- Level: First
- Area: 288
- Dimensions: 16 x 18
Kitchen
- Features: Flooring - Hardwood, Countertops - Stone/Granite/Solid, Kitchen Island, Open Floorplan, Recessed Lighting, Remodeled, Stainless Steel Appliances
- Level: First
- Area: 182
- Dimensions: 13 x 14
Living room
- Features: Beamed Ceilings, Flooring - Hardwood
- Level: First
- Area: 221
- Dimensions: 13 x 17
Office
- Features: Flooring - Hardwood
- Level: First
- Area: 182
- Dimensions: 14 x 13
Heating
- Baseboard, Oil, Fireplace
Cooling
- Ductless
Appliances
- Included: Electric Water Heater, Oven, Dishwasher, Microwave, Range, Washer, Dryer
- Laundry: In Basement
Features
- Home Office, Den
- Flooring: Tile, Hardwood, Flooring - Hardwood, Flooring - Wood
- Windows: Insulated Windows
- Basement: Full,Partially Finished
- Number of fireplaces: 3
- Fireplace features: Family Room, Living Room
Interior area
- Total structure area: 2,497
- Total interior livable area: 2,497 sqft
Property
Parking
- Total spaces: 4
- Parking features: Off Street
- Uncovered spaces: 4
Features
- Patio & porch: Screened, Deck
- Exterior features: Porch - Screened, Deck
Lot
- Size: 0.95 Acres
- Features: Wooded
Details
- Parcel number: 515649
- Zoning: R
Construction
Type & style
- Home type: SingleFamily
- Architectural style: Cape
- Property subtype: Single Family Residence
Materials
- Frame
- Foundation: Concrete Perimeter
- Roof: Shingle
Condition
- Year built: 1973
Utilities & green energy
- Electric: Generator, 200+ Amp Service
- Sewer: Private Sewer
- Water: Private
Community & neighborhood
Community
- Community features: Public Transportation, Shopping, Tennis Court(s), Park, Walk/Jog Trails, Golf, Medical Facility, Bike Path, Conservation Area, Highway Access, House of Worship, Private School, Public School, T-Station
Location
- Region: Groton
Price history
| Date | Event | Price |
|---|---|---|
| 6/12/2023 | Sold | $650,000+4.9%$260/sqft |
Source: MLS PIN #73106084 Report a problem | ||
| 5/10/2023 | Contingent | $619,900$248/sqft |
Source: MLS PIN #73106084 Report a problem | ||
| 5/2/2023 | Listed for sale | $619,900+39.3%$248/sqft |
Source: MLS PIN #73106084 Report a problem | ||
| 8/21/2017 | Sold | $445,000-2.2%$178/sqft |
Source: Public Record Report a problem | ||
| 7/5/2017 | Pending sale | $455,000$182/sqft |
Source: Coldwell Banker Residential Brokerage - Westford #72179007 Report a problem | ||
Public tax history
| Year | Property taxes | Tax assessment |
|---|---|---|
| 2025 | $9,094 +2.8% | $596,300 +1.7% |
| 2024 | $8,849 +4.1% | $586,400 +7.9% |
| 2023 | $8,502 +9.4% | $543,600 +20.3% |
Find assessor info on the county website
Neighborhood: 01450
Nearby schools
GreatSchools rating
- 6/10Groton Dunstable Regional Middle SchoolGrades: 5-8Distance: 2.3 mi
- 10/10Groton-Dunstable Regional High SchoolGrades: 9-12Distance: 1.1 mi
- 8/10Swallow/Union SchoolGrades: K-4Distance: 4.4 mi
Schools provided by the listing agent
- Elementary: Swallow Union
- Middle: Gdms
- High: Gdhrs
Source: MLS PIN. This data may not be complete. We recommend contacting the local school district to confirm school assignments for this home.
Get a cash offer in 3 minutes
Find out how much your home could sell for in as little as 3 minutes with a no-obligation cash offer.
Estimated market value$709,500
Get a cash offer in 3 minutes
Find out how much your home could sell for in as little as 3 minutes with a no-obligation cash offer.
Estimated market value
$709,500
