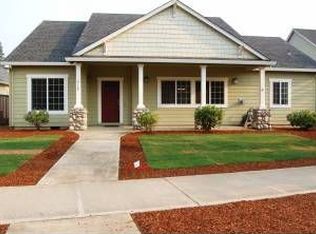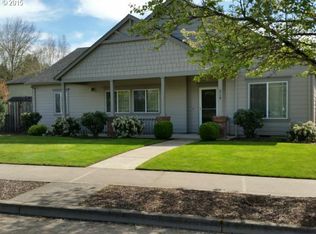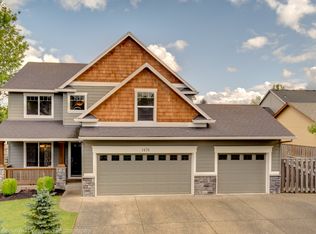Sold
$610,000
219 NW Territorial Rd, Canby, OR 97013
4beds
2,673sqft
Residential, Single Family Residence
Built in 2002
6,962 Square Feet Lot
$611,500 Zestimate®
$228/sqft
$3,353 Estimated rent
Home value
$611,500
$581,000 - $648,000
$3,353/mo
Zestimate® history
Loading...
Owner options
Explore your selling options
What's special
Priced below appraised value! Welcome home to this beautiful custom home with master on main, nestled at the edge of an amazing neighborhood and close to everything you want to be close to in Canby. Thoughtfully designed and meticulously maintained, this two-story traditional offers abundant living space, with four bedrooms, two and a half baths, and a host of unique features. The main level is perfectly suited for comfort and convenience, featuring a spacious primary suite with a huge walk-in closet and an en-suite bathroom. The large living room with vaulted ceilings features daylight tubes that flood the space with natural light, creating a bright and open atmosphere. The open dining area flows seamlessly from the well-appointed kitchen, and a flex space on the main level is ideal for a home office, library, or creative retreat. Upstairs, you'll find three additional bedrooms, including one oversized room that could double as a bonus room, office or play space, also featuring daylight tubes for year round natural light. A full bath and loft area complete the upper level, offering extra space for work, relaxation, or hobbies.Step outside to enjoy mature landscaping, outdoor living spaces, and the beauty of Canby's natural surroundings. The home’s location is unbeatable—situated in a fantastic neighborhood, just moments from multiple parks, locally owned shopping and dining options, and the renowned Willamette Valley Country Club. The nearby dahlia farm adds a touch of local charm, and breathtaking sunset views make every evening feel magical. Additional features include an attached two-car garage, all appliances, and a new HVAC system for comfort and peace of mind. Whether you're entertaining in the spacious living areas, enjoying the proximity to Canby's best amenities, or simply savoring the quiet, rural feel, this home is truly a one-of-a-kind opportunity. Schedule your showing today and experience the perfect blend of timeless design, comfort, and location.
Zillow last checked: 8 hours ago
Listing updated: June 02, 2025 at 10:13pm
Listed by:
Howard Andrews 503-682-0235,
Knipe Realty ERA Powered
Bought with:
Donna Schroder, 200301116
Next Door Properties, LLC
Source: RMLS (OR),MLS#: 24606517
Facts & features
Interior
Bedrooms & bathrooms
- Bedrooms: 4
- Bathrooms: 3
- Full bathrooms: 2
- Partial bathrooms: 1
- Main level bathrooms: 2
Primary bedroom
- Features: Bathroom, Ceiling Fan, Ensuite, Walkin Closet, Wallto Wall Carpet
- Level: Main
- Area: 204
- Dimensions: 17 x 12
Bedroom 2
- Features: Wallto Wall Carpet
- Level: Upper
- Area: 144
- Dimensions: 12 x 12
Bedroom 3
- Features: Wallto Wall Carpet
- Level: Upper
- Area: 132
- Dimensions: 11 x 12
Bedroom 4
- Features: Double Closet, Solar Tube, Wallto Wall Carpet
- Level: Upper
- Area: 378
- Dimensions: 18 x 21
Dining room
- Level: Main
- Area: 150
- Dimensions: 15 x 10
Kitchen
- Features: Dishwasher, Disposal, Eat Bar, Hardwood Floors, Microwave, Free Standing Refrigerator
- Level: Main
- Area: 126
- Width: 9
Living room
- Features: Fireplace, Solar Tube
- Level: Main
- Area: 330
- Dimensions: 22 x 15
Heating
- Forced Air, Fireplace(s)
Cooling
- Central Air
Appliances
- Included: Dishwasher, Free-Standing Range, Free-Standing Refrigerator, Microwave, Stainless Steel Appliance(s), Disposal, Electric Water Heater
- Laundry: Laundry Room
Features
- Ceiling Fan(s), Solar Tube(s), Vaulted Ceiling(s), Double Closet, Eat Bar, Bathroom, Walk-In Closet(s), Kitchen Island
- Flooring: Hardwood, Wall to Wall Carpet
- Windows: Double Pane Windows, Vinyl Frames
- Basement: Crawl Space
- Number of fireplaces: 1
- Fireplace features: Gas
Interior area
- Total structure area: 2,673
- Total interior livable area: 2,673 sqft
Property
Parking
- Total spaces: 2
- Parking features: Driveway, On Street, Attached
- Attached garage spaces: 2
- Has uncovered spaces: Yes
Accessibility
- Accessibility features: Main Floor Bedroom Bath, Utility Room On Main, Accessibility
Features
- Levels: Two
- Stories: 2
- Patio & porch: Patio, Porch
- Fencing: Fenced
- Has view: Yes
- View description: Territorial
Lot
- Size: 6,962 sqft
- Dimensions: 118 x 59
- Features: Corner Lot, Level, Private, Trees, Sprinkler, SqFt 7000 to 9999
Details
- Parcel number: 05004531
Construction
Type & style
- Home type: SingleFamily
- Architectural style: NW Contemporary
- Property subtype: Residential, Single Family Residence
Materials
- Cement Siding, Stone
- Foundation: Skirting
- Roof: Composition
Condition
- Resale
- New construction: No
- Year built: 2002
Utilities & green energy
- Gas: Gas
- Sewer: Public Sewer
- Water: Public
- Utilities for property: Cable Connected
Community & neighborhood
Security
- Security features: Security System
Location
- Region: Canby
- Subdivision: Territorial Estates
Other
Other facts
- Listing terms: Cash,Conventional,FHA,VA Loan
- Road surface type: Concrete, Paved
Price history
| Date | Event | Price |
|---|---|---|
| 5/30/2025 | Sold | $610,000-3%$228/sqft |
Source: | ||
| 5/6/2025 | Pending sale | $629,000$235/sqft |
Source: | ||
| 5/1/2025 | Price change | $629,000-3.2%$235/sqft |
Source: | ||
| 3/17/2025 | Price change | $649,900-2.9%$243/sqft |
Source: | ||
| 1/27/2025 | Price change | $669,000-1.5%$250/sqft |
Source: | ||
Public tax history
| Year | Property taxes | Tax assessment |
|---|---|---|
| 2025 | $6,212 +2.9% | $350,629 +3% |
| 2024 | $6,038 +2.4% | $340,417 +3% |
| 2023 | $5,896 +6.2% | $330,502 +3% |
Find assessor info on the county website
Neighborhood: 97013
Nearby schools
GreatSchools rating
- 2/10Howard Eccles Elementary SchoolGrades: K-6Distance: 0.7 mi
- 3/10Baker Prairie Middle SchoolGrades: 7-8Distance: 1.8 mi
- 7/10Canby High SchoolGrades: 9-12Distance: 1.3 mi
Schools provided by the listing agent
- Elementary: Eccles
- Middle: Baker Prairie
- High: Canby
Source: RMLS (OR). This data may not be complete. We recommend contacting the local school district to confirm school assignments for this home.
Get a cash offer in 3 minutes
Find out how much your home could sell for in as little as 3 minutes with a no-obligation cash offer.
Estimated market value
$611,500


