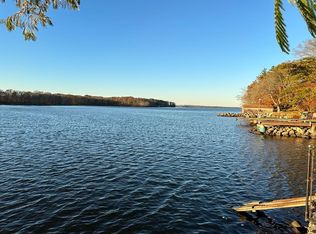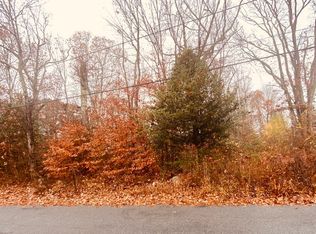Looking to downsize or need a Summer get-a-way to beautiful Westport? Look no further! Step into this well-maintained adorable rustic cottage with seasonal views of the South Watuppa Pond, a popular fishing area with boat access at "Dave's Beach", a Fall River city-managed public boat ramp. It is a perfect location for the boating and/or fishing enthusiast! This long-time family-owned home has been well-maintained and offers many updates to include a new heating system in 2016, a newer hot water tank, some new replacement windows in 2017, newer wood laminate floor, and modern bath. It is Title V approved with private well. It also has a functional out-house! Situated on a corner lot, it offers ample parking with a carport.
This property is off market, which means it's not currently listed for sale or rent on Zillow. This may be different from what's available on other websites or public sources.

