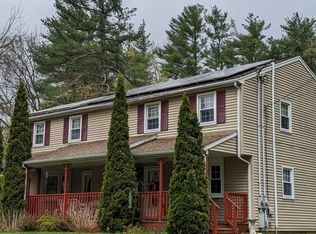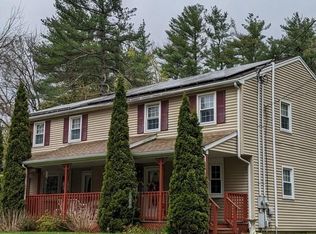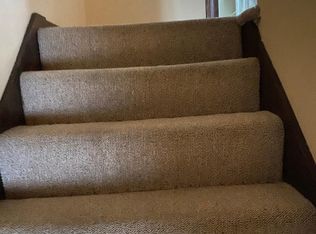Occupied Yellow Vinyl sided Colonial with 6 Rooms, 3 Bedrooms and 2.5 Baths. All offers are subject to Seller's conditions & approval. Property is reported to be OCCUPIED. Occupants are not to be disturbed under any circumstances. Property details are deemed reliable but not guaranteed, Bidder to perform all due diligence prior to auction participation.
This property is off market, which means it's not currently listed for sale or rent on Zillow. This may be different from what's available on other websites or public sources.



