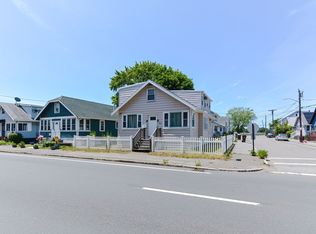BACK ON THE MARKET_ BUYERS FINANCING FELL THROUGH - This adorable colonial is a block from the Pine River and a short drive to Revere Beach. It features an updated kitchen, living room and dining room featuring beautiful hard wood floors. 4 beds, 3 baths 1 with Jacuzzi tub and finished room in basement! Private yard with patio Garage and plenty of parking as well! The home in the Riverside neighborhood of the Point of Pines. Private beach in summertime Kids will go to the New Paul Revere School. No more driving into Boston, just take the bus its right out front! The owners has moved out and can and prefers to close in 21-30 days!
This property is off market, which means it's not currently listed for sale or rent on Zillow. This may be different from what's available on other websites or public sources.
