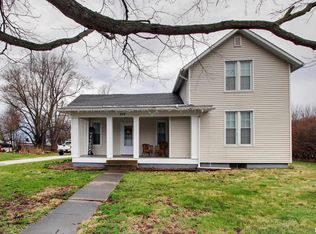Sold for $160,000
$160,000
219 N Ohio St, Camp Point, IL 62320
2beds
1,810sqft
Single Family Residence, Residential
Built in 1955
0.5 Acres Lot
$168,400 Zestimate®
$88/sqft
$1,680 Estimated rent
Home value
$168,400
$147,000 - $189,000
$1,680/mo
Zestimate® history
Loading...
Owner options
Explore your selling options
What's special
The beautiful brick home all on one level located in the heart of Camp Point is ready for it's new owners! With more than 1800 sq ft there is space for everyone. The large kitchen opens into a family room on the back of the house and is attached to a 9x15 three season room as well. There is a poured patio right off the family room which offers a beautiful outdoor space to relax. There is a large living room in the front of the house that the current owner has used as a third bedroom. If garage space is important to you this home could be the one. The oversized two car garage has a large attached workshop that is almost the same size as the garage space itself! Fully insulated it was heated at one time and could be again. The large double lot allows plenty of yard space for all your favorite outdoor activities and a sizeable deck and fenced in yard is off the north side of the house. There is also a carport off the back of the garage for even more covered parking. Alley access means easy access to the garage in the back of the house with a nice long driveway from the front to the back of the property. Call and schedule your showing of this wonderful home today.
Zillow last checked: 8 hours ago
Listing updated: October 26, 2024 at 01:18pm
Listed by:
Michelle Soltwedel Office:217-224-8383,
Happel, Inc., REALTORS
Bought with:
Non-Member Agent RMLSA
Non-MLS
Source: RMLS Alliance,MLS#: CA1031186 Originating MLS: Capital Area Association of Realtors
Originating MLS: Capital Area Association of Realtors

Facts & features
Interior
Bedrooms & bathrooms
- Bedrooms: 2
- Bathrooms: 2
- Full bathrooms: 2
Bedroom 1
- Level: Main
- Dimensions: 13ft 0in x 12ft 0in
Bedroom 2
- Level: Main
- Dimensions: 12ft 0in x 10ft 0in
Other
- Level: Main
- Dimensions: 10ft 0in x 10ft 0in
Family room
- Level: Main
- Dimensions: 17ft 0in x 14ft 0in
Kitchen
- Level: Main
- Dimensions: 20ft 0in x 12ft 0in
Living room
- Level: Main
- Dimensions: 18ft 0in x 12ft 0in
Main level
- Area: 1810
Heating
- Electric, Forced Air
Cooling
- Central Air
Appliances
- Included: Microwave, Range, Refrigerator, Water Softener Owned, Electric Water Heater
Features
- Ceiling Fan(s)
- Windows: Blinds
- Basement: Crawl Space
Interior area
- Total structure area: 1,810
- Total interior livable area: 1,810 sqft
Property
Parking
- Total spaces: 2
- Parking features: Alley Access, Detached, Oversized
- Garage spaces: 2
Features
- Patio & porch: Patio
Lot
- Size: 0.50 Acres
- Dimensions: 132 x 165
- Features: Level
Details
- Parcel number: 030075900000
Construction
Type & style
- Home type: SingleFamily
- Architectural style: Ranch
- Property subtype: Single Family Residence, Residential
Materials
- Frame, Brick, Vinyl Siding
- Roof: Metal
Condition
- New construction: No
- Year built: 1955
Utilities & green energy
- Sewer: Public Sewer
- Water: Public
Community & neighborhood
Location
- Region: Camp Point
- Subdivision: None
Price history
| Date | Event | Price |
|---|---|---|
| 10/25/2024 | Sold | $160,000-5.9%$88/sqft |
Source: | ||
| 9/20/2024 | Contingent | $170,000$94/sqft |
Source: | ||
| 9/16/2024 | Price change | $170,000-2.9%$94/sqft |
Source: | ||
| 9/4/2024 | Price change | $175,000-2.8%$97/sqft |
Source: | ||
| 8/15/2024 | Listed for sale | $180,000+31.4%$99/sqft |
Source: | ||
Public tax history
| Year | Property taxes | Tax assessment |
|---|---|---|
| 2024 | $3,505 | $53,100 +7.4% |
| 2023 | -- | $49,450 +5.2% |
| 2022 | -- | $47,000 +2.9% |
Find assessor info on the county website
Neighborhood: 62320
Nearby schools
GreatSchools rating
- NACentral Elementary Grade SchoolGrades: PK-2Distance: 0.2 mi
- 7/10Central Junior High SchoolGrades: 5-8Distance: 2.3 mi
- 6/10Central High SchoolGrades: 9-12Distance: 2.3 mi
Schools provided by the listing agent
- High: Central
Source: RMLS Alliance. This data may not be complete. We recommend contacting the local school district to confirm school assignments for this home.
Get pre-qualified for a loan
At Zillow Home Loans, we can pre-qualify you in as little as 5 minutes with no impact to your credit score.An equal housing lender. NMLS #10287.
