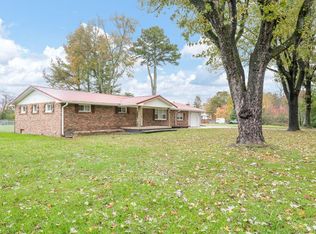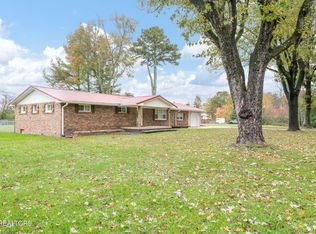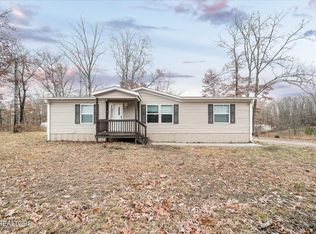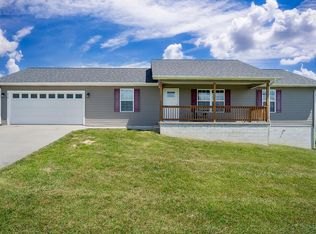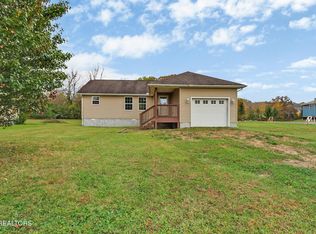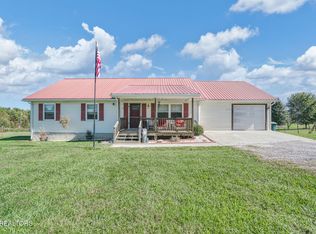Welcome to peaceful country living! This charming 2-bedroom, 2-bath home with a bonus room offers 1,360 sq ft of inviting, updated space on nearly three-quarters of an acre. Set on a permanent block foundation, the home features a welcoming 15x15 covered front porch and a 8x8 back deck, perfect for relaxing or entertaining.
The home was fully remodeled in 2023 with improvements including: new vinyl siding, fencing, argon-filled vinyl windows, stainless steel Whirlpool refrigerator and 5-burner range, water heater, interior paint, baseboards, casings, new interior doors, laminate bedroom flooring, tile bathrooms, tall trim, updated switches/outlets, and efficient LED lighting inside and out. ADT security system will also stay with the property.
Inside, you'll find vaulted tongue-and-groove ceilings and an open living/dining area that creates a warm, spacious atmosphere. The primary suite offers both a full-size soaking tub and a walk-in shower. The bonus room with its own closet adds great flexibility—use it as an office, guest room, hobby space, or whatever you need.
Outside, the property includes a 10x16 lofted shed, ideal for storage, a workshop, or future projects.
Located just 25 minutes to Crossville, 45 minutes to Cookeville, and 1.5 hours to Knoxville, this home blends country comfort with everyday convenience. Move-in ready and beautifully updated—come see how much this home has to offer!
Active
$225,000
219 N Lowe Rd, Crossville, TN 38571
2beds
1,360sqft
Est.:
Mobile Home, Residential
Built in 1994
0.73 Acres Lot
$-- Zestimate®
$165/sqft
$-- HOA
What's special
Tile bathroomsNew vinyl sidingTall trimVaulted tongue-and-groove ceilingsStainless steel whirlpool refrigeratorLaminate bedroom flooringArgon-filled vinyl windows
- 57 days |
- 196 |
- 22 |
Likely to sell faster than
Zillow last checked: 8 hours ago
Listing updated: January 19, 2026 at 09:19am
Listing Provided by:
Shawndrese Kendzie 815-988-0747,
eXp Realty 888-519-5113
Source: RealTracs MLS as distributed by MLS GRID,MLS#: 3054574
Facts & features
Interior
Bedrooms & bathrooms
- Bedrooms: 2
- Bathrooms: 2
- Full bathrooms: 2
Heating
- Central, Electric
Cooling
- Central Air
Appliances
- Included: Range, Refrigerator
Features
- Walk-In Closet(s)
- Flooring: Laminate, Tile
- Basement: Crawl Space
- Has fireplace: No
Interior area
- Total structure area: 1,360
- Total interior livable area: 1,360 sqft
- Finished area above ground: 1,360
Property
Features
- Levels: One
- Patio & porch: Deck, Porch, Covered
Lot
- Size: 0.73 Acres
- Features: Other, Level, Rolling Slope
- Topography: Other,Level,Rolling Slope
Details
- Additional structures: Storage
- Parcel number: 003 03101 000
- Special conditions: Standard
Construction
Type & style
- Home type: MobileManufactured
- Property subtype: Mobile Home, Residential
Materials
- Frame, Vinyl Siding
Condition
- New construction: No
- Year built: 1994
Utilities & green energy
- Sewer: Septic Tank
- Water: Public
- Utilities for property: Electricity Available, Water Available
Community & HOA
Community
- Security: Security System
Location
- Region: Crossville
Financial & listing details
- Price per square foot: $165/sqft
- Tax assessed value: $121,800
- Annual tax amount: $346
- Date on market: 12/1/2025
- Electric utility on property: Yes
Estimated market value
Not available
Estimated sales range
Not available
Not available
Price history
Price history
| Date | Event | Price |
|---|---|---|
| 11/25/2025 | Listed for sale | $225,000+8.4%$165/sqft |
Source: | ||
| 5/15/2023 | Sold | $207,500-1.2%$153/sqft |
Source: | ||
| 4/8/2023 | Pending sale | $209,933$154/sqft |
Source: | ||
| 4/8/2023 | Contingent | $209,933$154/sqft |
Source: | ||
| 3/24/2023 | Price change | $209,933-4.5%$154/sqft |
Source: | ||
Public tax history
Public tax history
| Year | Property taxes | Tax assessment |
|---|---|---|
| 2025 | $346 | $30,450 |
| 2024 | $346 | $30,450 |
| 2023 | $346 | $30,450 |
Find assessor info on the county website
BuyAbility℠ payment
Est. payment
$1,168/mo
Principal & interest
$1036
Home insurance
$79
Property taxes
$53
Climate risks
Neighborhood: 38571
Nearby schools
GreatSchools rating
- 4/10North Cumberland Elementary SchoolGrades: PK-8Distance: 7 mi
- 5/10Stone Memorial High SchoolGrades: 9-12Distance: 11.5 mi
- Loading
