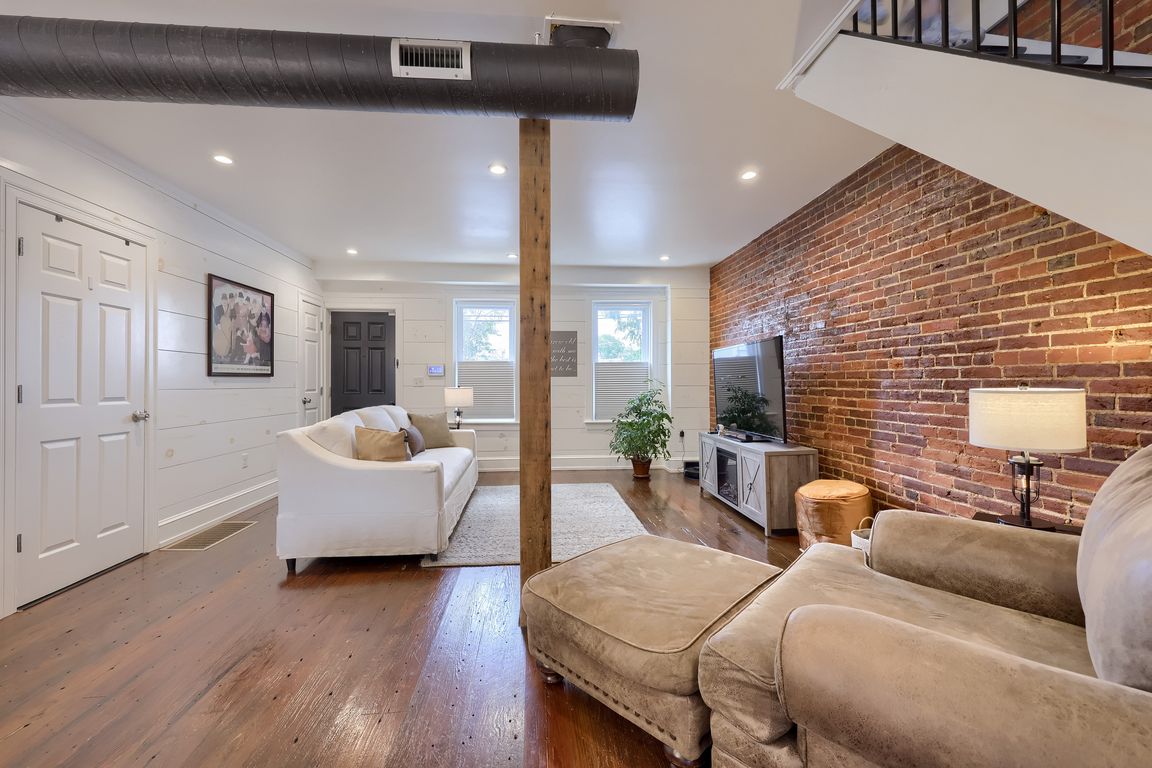
For sale
$375,000
3beds
1,620sqft
219 N Lime St, Lancaster, PA 17602
3beds
1,620sqft
Townhouse
Built in 1850
1,307 sqft
Open parking
$231 price/sqft
What's special
Classic charmModern luxuryBeautifully renovated residenceUrban oasisExposed brick accent wallGenerous counter spaceAbundant storage
Welcome to 219 N Lime Street, a beautifully renovated residence in the heart of Lancaster City. This stunning home has been meticulously updated from top to bottom, blending modern luxury with classic charm. Step inside to find beautiful hardwood flooring flowing throughout and a living room featuring a striking exposed brick ...
- 8 days |
- 863 |
- 64 |
Source: Bright MLS,MLS#: PALA2075572
Travel times
Living Room
Kitchen
Primary Bedroom
Zillow last checked: 7 hours ago
Listing updated: October 16, 2025 at 05:12pm
Listed by:
Craig Hartranft 717-560-5051,
Berkshire Hathaway HomeServices Homesale Realty (800) 383-3535,
Listing Team: The Craig Hartranft Team, Co-Listing Team: The Craig Hartranft Team,Co-Listing Agent: Keith Shaub 717-278-3887,
Berkshire Hathaway HomeServices Homesale Realty
Source: Bright MLS,MLS#: PALA2075572
Facts & features
Interior
Bedrooms & bathrooms
- Bedrooms: 3
- Bathrooms: 3
- Full bathrooms: 2
- 1/2 bathrooms: 1
Rooms
- Room types: Living Room, Dining Room, Primary Bedroom, Bedroom 2, Bedroom 3, Kitchen, Bathroom 2, Primary Bathroom, Half Bath
Primary bedroom
- Features: Flooring - HardWood, Ceiling Fan(s)
- Level: Upper
- Area: 156 Square Feet
- Dimensions: 13 x 12
Bedroom 2
- Level: Upper
- Area: 108 Square Feet
- Dimensions: 12 x 9
Bedroom 3
- Features: Flooring - HardWood, Ceiling Fan(s)
- Level: Upper
- Area: 299 Square Feet
- Dimensions: 13 x 23
Primary bathroom
- Features: Flooring - Ceramic Tile
- Level: Upper
- Area: 72 Square Feet
- Dimensions: 8 x 9
Bathroom 2
- Features: Flooring - Ceramic Tile
- Level: Upper
- Area: 45 Square Feet
- Dimensions: 5 x 9
Dining room
- Level: Main
- Area: 190 Square Feet
- Dimensions: 19 x 10
Half bath
- Features: Flooring - Luxury Vinyl Plank
- Level: Upper
- Area: 16 Square Feet
- Dimensions: 4 x 4
Kitchen
- Features: Breakfast Bar, Granite Counters, Flooring - HardWood
- Level: Main
- Area: 187 Square Feet
- Dimensions: 11 x 17
Living room
- Level: Main
- Area: 225 Square Feet
- Dimensions: 15 x 15
Heating
- Forced Air, Natural Gas
Cooling
- Central Air, Electric
Appliances
- Included: Microwave, Dishwasher, Disposal, Dryer, Oven/Range - Gas, Washer, Washer/Dryer Stacked, Water Heater, Electric Water Heater
- Laundry: Upper Level
Features
- Breakfast Area, Ceiling Fan(s), Combination Dining/Living, Dining Area, Exposed Beams, Open Floorplan, Bathroom - Stall Shower, Upgraded Countertops, Cathedral Ceiling(s), Dry Wall
- Flooring: Carpet, Ceramic Tile, Hardwood, Wood
- Basement: Unfinished
- Has fireplace: No
Interior area
- Total structure area: 1,620
- Total interior livable area: 1,620 sqft
- Finished area above ground: 1,620
- Finished area below ground: 0
Video & virtual tour
Property
Parking
- Parking features: On Street
- Has uncovered spaces: Yes
Accessibility
- Accessibility features: None
Features
- Levels: Two and One Half
- Stories: 2.5
- Patio & porch: Patio
- Exterior features: Extensive Hardscape, Sidewalks
- Pool features: None
- Fencing: Privacy,Back Yard
Lot
- Size: 1,307 Square Feet
- Features: Level, Private, Rear Yard
Details
- Additional structures: Above Grade, Below Grade
- Parcel number: 3369426800000
- Zoning: RESIDENTIAL
- Special conditions: Standard
Construction
Type & style
- Home type: Townhouse
- Architectural style: Traditional
- Property subtype: Townhouse
Materials
- Masonry, Frame, Brick
- Foundation: Permanent
- Roof: Shingle
Condition
- Excellent
- New construction: No
- Year built: 1850
Utilities & green energy
- Electric: Circuit Breakers
- Sewer: Public Sewer
- Water: Public
Community & HOA
Community
- Subdivision: None Available
HOA
- Has HOA: No
Location
- Region: Lancaster
- Municipality: LANCASTER CITY
Financial & listing details
- Price per square foot: $231/sqft
- Tax assessed value: $138,900
- Annual tax amount: $5,698
- Date on market: 10/17/2025
- Listing agreement: Exclusive Right To Sell
- Listing terms: Cash,Conventional,FHA,VA Loan
- Ownership: Fee Simple