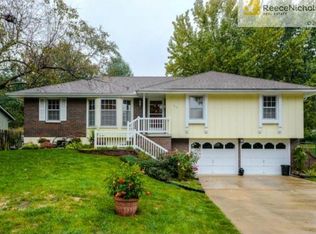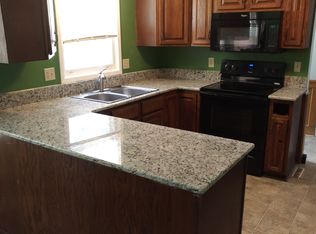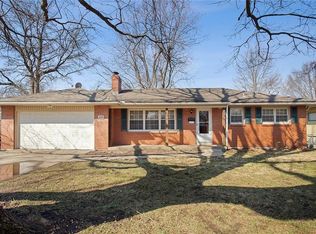COMPLETELY updated FARMHOUSE STYLE! Bring your pickiest buyers & FALL IN LOVE w/this raised RANCH. Gorgeous NEW woodwork & flooring, FRESH paint INSIDE & OUT. Bathrooms & kitchen have updates too! SO many SPECIAL TOUCHES throughout: Vaulted & beamed great room, brick fireplace hearth w/SHIP LAP accents. New S/S appliances, subway tiling & coffee bar & MORE SHIP LAP. Stylish Entryway, new windows. PVT backyard has NEW 6ft WOOD fence w/double gate, BIG 1/4 acre LOT, plenty of area to entertain w/patio & cozy firepit. Large 2 car garage & Huge, clean unfinished basement is the perfect blank canvas for future expansion! 3yr old a/c. LOW TAXES.
This property is off market, which means it's not currently listed for sale or rent on Zillow. This may be different from what's available on other websites or public sources.


