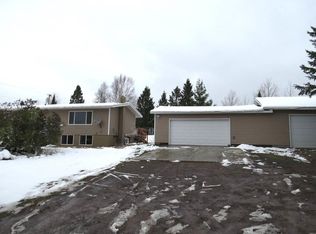3 bedroom Esko home on 2.5 Acres. Home has good space but needs upgrades and repairs. Currently no boiler system in home. Updated bathroom on main level. Spacious 2 car garage. This is a Fannie Mae HomePath property. All offers must be submitted online at www.homepath.com First Look Program: Calendar days 0-3 no offers considered, calendar days 4-15 offers only from NSP, municipalities, non-profits & owner occupied, calendar days 16+ all offers will be considered. Purchase this property for as little as 3% down! This property is approved for HomePath Mortgage Renovation Financing. Buyer Pre-qual letter w/offer is preferred.
This property is off market, which means it's not currently listed for sale or rent on Zillow. This may be different from what's available on other websites or public sources.
