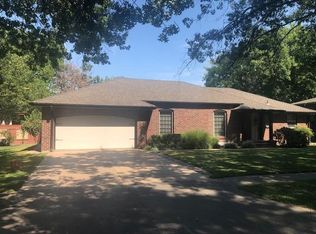Open Sunday, September 11th, from 2:00 - 4:00. Located in the desirable Rockwood neighborhood, this gorgeous two story home has been completely updated throughout and is move-in ready! Nestled in the heart of Rockwood, this lovely colonial-style home has an abundance of mature trees with great curb appeal! Designed with the perfect blend of traditional, modern farmhouse style, the upgrades in this charming 4 bedroom, 3 bathroom home are bound to impress! The main floor features exquisite hardwood floorsi flowing throughout the elegant formal living room, cozy family room with handsome rough hewn beams and fireplace, and large dining room complete with a stylish shiplap accent wall! The kitchen will thrill any culinary enthusiast with Jenn-air appliances (including a gas range), quartz countertops, marvelous pendant lights, and eating bar/island! Upstairs features a spacious master bedroom with an ensuite bathroom, three more bedrooms, and an additional bathroom. Downstairs is the perfect space for family game night and movies! The large rec room is flanked with a spectacular dry bar area with cabinets and a beverage cooler! With cooler temps approaching, this amazing covered patio will be great for enjoying the fall! Awe your family and friends with the wonderful outdoor kitchen complete with a gas grill, sink, and refrigerator! Don't miss out on this Rockwood stunner!
This property is off market, which means it's not currently listed for sale or rent on Zillow. This may be different from what's available on other websites or public sources.
