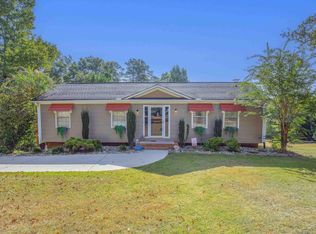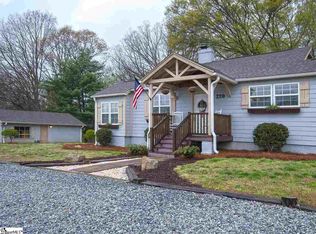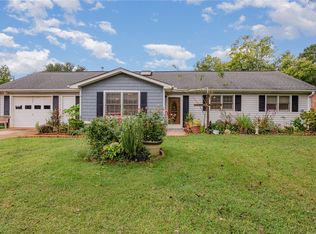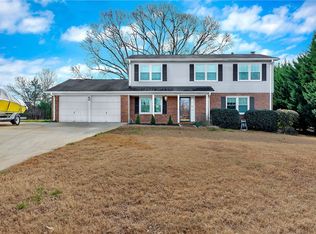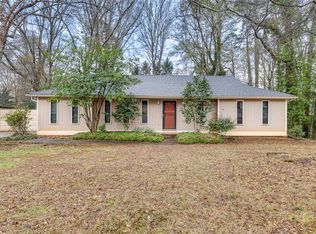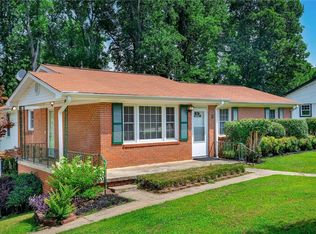This welcoming brick home is all about space and flexibility and space inside and out. Located just minutes from downtown Greenville, Travelers Rest/Furman, the swamp rabbit trail, and Saluda L, it's easy to stay connected while still feeling tucked away. This home offers 4BR, 2BA, a home office, and a bonus flex room in the finished basement. This space is perfect for a playroom, kids/teen hangout, or a home gym. Wood floors on the main level add cozy character, The large private backyard is made for family time-whether that's roasting marshmallows around the firepit, hosting friends/family or just setting up a backyard movie night. With no HOA, you'll love the freedom to have chickens or goats if this is something that is important to you, Plus the Saluda Lake Boat landing is just .03 miles away, offering kayaking, boating, lakeside dining, live music, and gorgeous views, A great way to spend weekends together making memories.
For sale
$340,000
219 Motor Boat Club Rd, Greenville, SC 29611
4beds
--sqft
Est.:
Single Family Residence
Built in ----
-- sqft lot
$333,000 Zestimate®
$--/sqft
$-- HOA
What's special
Home officeWelcoming brick homeLarge private backyard
- 16 days |
- 1,342 |
- 34 |
Zillow last checked: 8 hours ago
Listing updated: January 18, 2026 at 01:03pm
Listed by:
Lisa London 864-915-4657,
EXP Realty, LLC
Source: WUMLS,MLS#: 20295970 Originating MLS: Western Upstate Association of Realtors
Originating MLS: Western Upstate Association of Realtors
Tour with a local agent
Facts & features
Interior
Bedrooms & bathrooms
- Bedrooms: 4
- Bathrooms: 2
- Full bathrooms: 2
- Main level bathrooms: 1
- Main level bedrooms: 2
Rooms
- Room types: Living Room, Office
Primary bedroom
- Level: Lower
- Dimensions: 12x19
Bedroom 2
- Level: Main
- Dimensions: 11x13
Bedroom 3
- Level: Main
- Dimensions: 12x30
Bedroom 4
- Level: Lower
- Dimensions: 11x13
Kitchen
- Level: Main
- Dimensions: 12x16
Laundry
- Level: Main
- Dimensions: 6x8
Living room
- Level: Main
- Dimensions: 12x16
Office
- Level: Main
- Dimensions: 10x8
Other
- Level: Lower
- Dimensions: 11x18
Heating
- Forced Air, Multiple Heating Units
Cooling
- Central Air, Forced Air, Multi Units
Appliances
- Included: Gas Cooktop
- Laundry: Washer Hookup, Electric Dryer Hookup
Features
- Ceiling Fan(s), Laminate Countertop, Bath in Primary Bedroom, Pull Down Attic Stairs, Tub Shower, Cable TV, Walk-In Closet(s), Window Treatments
- Flooring: Ceramic Tile, Laminate, Wood
- Doors: Storm Door(s)
- Windows: Blinds, Insulated Windows, Vinyl
- Basement: Finished,Sump Pump
Interior area
- Living area range: 1750-1999 Square Feet
Property
Parking
- Total spaces: 1
- Parking features: Attached Carport, Driveway
- Garage spaces: 1
- Has carport: Yes
Features
- Levels: One and One Half
- Stories: 1
- Patio & porch: Front Porch
- Exterior features: Porch, Storm Windows/Doors
Lot
- Features: Not In Subdivision, Outside City Limits
Details
- Parcel number: B004.0501004.00
Construction
Type & style
- Home type: SingleFamily
- Architectural style: Ranch
- Property subtype: Single Family Residence
Materials
- Brick, Vinyl Siding
- Foundation: Slab
- Roof: Metal
Utilities & green energy
- Sewer: Septic Tank
- Water: Public
- Utilities for property: Electricity Available, Natural Gas Available, Water Available, Cable Available
Community & HOA
Community
- Security: Smoke Detector(s)
HOA
- Has HOA: No
Location
- Region: Greenville
Financial & listing details
- Tax assessed value: $153,440
- Annual tax amount: $1,628
- Date on market: 1/4/2026
- Cumulative days on market: 16 days
- Listing agreement: Exclusive Right To Sell
Estimated market value
$333,000
$316,000 - $350,000
$1,936/mo
Price history
Price history
| Date | Event | Price |
|---|---|---|
| 1/4/2026 | Listed for sale | $340,000+119.4% |
Source: | ||
| 5/3/2019 | Sold | $155,000 |
Source: | ||
| 3/31/2019 | Pending sale | $155,000 |
Source: Resource Realty Group #1386045 Report a problem | ||
| 2/21/2019 | Listed for sale | $155,000+14.8% |
Source: Resource Realty Group #1386045 Report a problem | ||
| 6/28/2017 | Sold | $135,000+3.9% |
Source: | ||
Public tax history
Public tax history
| Year | Property taxes | Tax assessment |
|---|---|---|
| 2024 | $3,695 +132.2% | $153,440 |
| 2023 | $1,591 +6.8% | $153,440 |
| 2022 | $1,489 +1.7% | $153,440 |
Find assessor info on the county website
BuyAbility℠ payment
Est. payment
$1,908/mo
Principal & interest
$1644
Property taxes
$145
Home insurance
$119
Climate risks
Neighborhood: 29611
Nearby schools
GreatSchools rating
- 2/10Armstrong Elementary SchoolGrades: PK-5Distance: 1.7 mi
- 2/10Berea Middle SchoolGrades: 6-8Distance: 2.6 mi
- 2/10Berea High SchoolGrades: 9-12Distance: 0.9 mi
Schools provided by the listing agent
- Elementary: Westcliffe Elementary
- Middle: Berea Middle
- High: Berea High
Source: WUMLS. This data may not be complete. We recommend contacting the local school district to confirm school assignments for this home.
- Loading
- Loading
