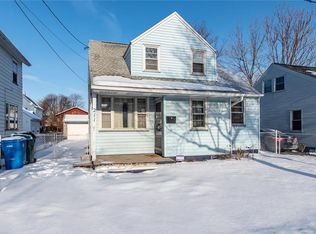Closed
$160,000
219 Morton St, Rochester, NY 14609
3beds
1,652sqft
Single Family Residence
Built in 1950
10,659.13 Square Feet Lot
$172,200 Zestimate®
$97/sqft
$1,760 Estimated rent
Maximize your home sale
Get more eyes on your listing so you can sell faster and for more.
Home value
$172,200
$157,000 - $188,000
$1,760/mo
Zestimate® history
Loading...
Owner options
Explore your selling options
What's special
Delayed Showings until 7/5 @ 9AM. Delayed Negotiations 7/11 @6PM. Open 7/7 11-12:30PM.
Zillow last checked: 8 hours ago
Listing updated: August 28, 2024 at 06:07am
Listed by:
Cathleen L. Frisbee 585-683-0372,
Howard Hanna
Bought with:
Jenny Coveney, 40PO1167397
Empire Realty Group
Source: NYSAMLSs,MLS#: R1547603 Originating MLS: Rochester
Originating MLS: Rochester
Facts & features
Interior
Bedrooms & bathrooms
- Bedrooms: 3
- Bathrooms: 1
- Full bathrooms: 1
- Main level bathrooms: 1
- Main level bedrooms: 2
Bedroom 1
- Level: First
Bedroom 2
- Level: First
Bedroom 3
- Level: Second
Basement
- Level: Basement
Kitchen
- Level: First
Living room
- Level: First
Heating
- Gas, Forced Air
Cooling
- Central Air
Appliances
- Included: Dryer, Dishwasher, Disposal, Gas Oven, Gas Range, Gas Water Heater, Microwave, Refrigerator, Tankless Water Heater, Washer
- Laundry: In Basement
Features
- Attic, Breakfast Area, Ceiling Fan(s), Separate/Formal Dining Room, Eat-in Kitchen, Quartz Counters, Bedroom on Main Level, Programmable Thermostat
- Flooring: Carpet, Hardwood, Tile, Varies, Vinyl
- Windows: Thermal Windows
- Basement: Full,Sump Pump
- Has fireplace: No
Interior area
- Total structure area: 1,652
- Total interior livable area: 1,652 sqft
Property
Parking
- Parking features: Electric Vehicle Charging Station(s), No Garage
Accessibility
- Accessibility features: Accessible Bedroom
Features
- Levels: Two
- Stories: 2
- Patio & porch: Deck
- Exterior features: Blacktop Driveway, Deck, Fence
- Fencing: Partial
Lot
- Size: 10,659 sqft
- Dimensions: 78 x 135
- Features: Near Public Transit, Residential Lot
Details
- Additional structures: Shed(s), Storage
- Parcel number: 26140010730000030460000000
- Special conditions: Standard
Construction
Type & style
- Home type: SingleFamily
- Architectural style: Cape Cod
- Property subtype: Single Family Residence
Materials
- Vinyl Siding, PEX Plumbing
- Foundation: Block
- Roof: Asphalt
Condition
- Resale
- Year built: 1950
Utilities & green energy
- Electric: Fuses
- Sewer: Connected
- Water: Connected, Public
- Utilities for property: Cable Available, High Speed Internet Available, Sewer Connected, Water Connected
Green energy
- Energy efficient items: Lighting, Windows
Community & neighborhood
Security
- Security features: Security System Owned
Location
- Region: Rochester
- Subdivision: Goodman St Homed Assn
Other
Other facts
- Listing terms: Cash,Conventional,FHA,VA Loan
Price history
| Date | Event | Price |
|---|---|---|
| 8/23/2024 | Sold | $160,000+18.6%$97/sqft |
Source: | ||
| 7/12/2024 | Pending sale | $134,900$82/sqft |
Source: | ||
| 7/4/2024 | Listed for sale | $134,900+79.9%$82/sqft |
Source: | ||
| 8/25/2017 | Sold | $75,000+29.3%$45/sqft |
Source: | ||
| 8/26/2013 | Listing removed | $58,000$35/sqft |
Source: ERA Hunt Real Estate #R210367 Report a problem | ||
Public tax history
| Year | Property taxes | Tax assessment |
|---|---|---|
| 2024 | -- | $129,300 +72.4% |
| 2023 | -- | $75,000 |
| 2022 | -- | $75,000 |
Find assessor info on the county website
Neighborhood: Homestead Heights
Nearby schools
GreatSchools rating
- 2/10School 33 AudubonGrades: PK-6Distance: 0.4 mi
- 2/10Northwest College Preparatory High SchoolGrades: 7-9Distance: 0.5 mi
- 2/10East High SchoolGrades: 9-12Distance: 1.2 mi
Schools provided by the listing agent
- District: Rochester
Source: NYSAMLSs. This data may not be complete. We recommend contacting the local school district to confirm school assignments for this home.

