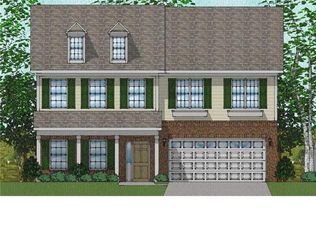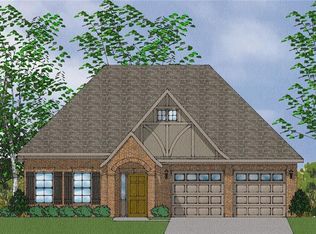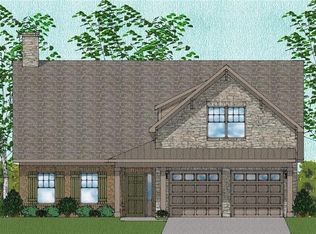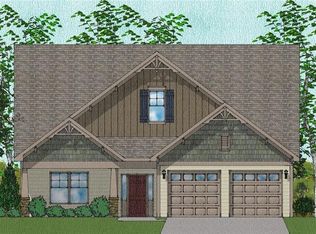Sold for $407,000 on 03/25/25
$407,000
219 Moravian Ct, Advance, NC 27006
3beds
1,794sqft
Stick/Site Built, Residential, Single Family Residence
Built in 2024
0.28 Acres Lot
$415,500 Zestimate®
$--/sqft
$-- Estimated rent
Home value
$415,500
$341,000 - $503,000
Not available
Zestimate® history
Loading...
Owner options
Explore your selling options
What's special
Welcome to homesite 27 at Brayden featuring the Bates floorplan. Enjoy all one level living on a homesite in the cul-de-sac. The Bates floorplan offers three bedrooms, two bathrooms, and a sunroom all on one level. Enter in the front and where you will find the secondary bedrooms and a bathroom. Head into the open concept living area where you will find the living room with a gas fireplace. The sunroom lets in so much natural lighting. The kitchen has a spacious island perfect for prepping and entertaining. The kitchen has white cabinetry, quartz countertops, and a gas range. The primary bathroom has a walk-in tiled shower. Did I mention this home does not have ANY carpet? All flooring has been upgraded to LVP throughout and tile in the primary bath. On the outside, there will be full irrigation and lush sod! Brayden is close to highways for easy commute, near hospitals, and close to dinning. Come enjoy all that Brayden has to offer!
Zillow last checked: 8 hours ago
Listing updated: March 25, 2025 at 10:10pm
Listed by:
Becca Thomason 336-596-6099,
Mungo Homes
Bought with:
NONMEMBER NONMEMBER
nonmls
Source: Triad MLS,MLS#: 1164893 Originating MLS: Greensboro
Originating MLS: Greensboro
Facts & features
Interior
Bedrooms & bathrooms
- Bedrooms: 3
- Bathrooms: 2
- Full bathrooms: 2
- Main level bathrooms: 2
Primary bedroom
- Level: Main
- Dimensions: 13.17 x 14.67
Bedroom 2
- Level: Main
- Dimensions: 12 x 11.5
Bedroom 3
- Level: Main
- Dimensions: 16.5 x 10.83
Breakfast
- Level: Main
- Dimensions: 11.83 x 10
Kitchen
- Level: Main
Laundry
- Level: Main
Living room
- Level: Main
- Dimensions: 13.5 x 20.67
Sunroom
- Level: Main
- Dimensions: 13.5 x 9.5
Heating
- Forced Air, Natural Gas
Cooling
- Central Air
Appliances
- Included: Gas Water Heater, Tankless Water Heater
Features
- Flooring: Tile, Vinyl
- Has basement: No
- Number of fireplaces: 1
- Fireplace features: Living Room
Interior area
- Total structure area: 1,794
- Total interior livable area: 1,794 sqft
- Finished area above ground: 1,794
Property
Parking
- Total spaces: 2
- Parking features: Garage, Attached
- Attached garage spaces: 2
Features
- Levels: One
- Stories: 1
- Pool features: None
Lot
- Size: 0.28 Acres
- Features: Cul-De-Sac
Details
- Parcel number: 5872083575
- Zoning: RM
- Special conditions: Owner Sale
Construction
Type & style
- Home type: SingleFamily
- Property subtype: Stick/Site Built, Residential, Single Family Residence
Materials
- Brick, Vinyl Siding
- Foundation: Slab
Condition
- New Construction
- New construction: Yes
- Year built: 2024
Utilities & green energy
- Sewer: Public Sewer
- Water: Public
Community & neighborhood
Location
- Region: Advance
- Subdivision: Brayden
HOA & financial
HOA
- Has HOA: Yes
- HOA fee: $363 annually
Other
Other facts
- Listing agreement: Exclusive Right To Sell
Price history
| Date | Event | Price |
|---|---|---|
| 3/25/2025 | Sold | $407,000-0.5% |
Source: | ||
| 2/24/2025 | Pending sale | $409,000 |
Source: | ||
| 2/20/2025 | Price change | $409,000-1.4% |
Source: | ||
| 12/19/2024 | Price change | $415,000-0.1% |
Source: | ||
| 12/9/2024 | Listed for sale | $415,382$232/sqft |
Source: | ||
Public tax history
Tax history is unavailable.
Neighborhood: 27006
Nearby schools
GreatSchools rating
- 3/10Pinebrook ElementaryGrades: PK-5Distance: 4.9 mi
- 8/10North Davie MiddleGrades: 6-8Distance: 5.9 mi
- 4/10Davie County HighGrades: 9-12Distance: 5.7 mi
Get a cash offer in 3 minutes
Find out how much your home could sell for in as little as 3 minutes with a no-obligation cash offer.
Estimated market value
$415,500
Get a cash offer in 3 minutes
Find out how much your home could sell for in as little as 3 minutes with a no-obligation cash offer.
Estimated market value
$415,500



