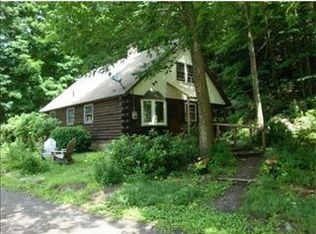A magical log home, a retreat on a meandering country road convenient to Amherst and Leverett center. The lot is like a wildlife preserve with turkeys,grey foxes,bobcats,barred owls and butterflies...This cozy home offers an open concept of living with kitchen,living and dining in one area with plentiful windows overlooking flower beds and conservation land. Enjoy the cozy fireplace next to your favorite chair and sit and read the new bestseller.. On the main level are 2 bedrooms and one bath. Off the front is a full wrap around deck large enough to sit and enjoy the bird songs,creek and breezes. On the lower level is a mostly finished room with concrete floor, and slider. The space could easily be made into a living area or bedroom. 2005 new architectural roof. . 2013 new Goshen front steps installed by Sonams Stonewalls. An Immaculate and a "move in" home.
This property is off market, which means it's not currently listed for sale or rent on Zillow. This may be different from what's available on other websites or public sources.
