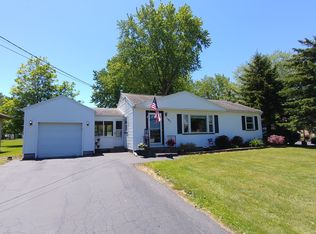Closed
$134,000
219 McGuire Rd, Rochester, NY 14616
2beds
1,137sqft
Single Family Residence
Built in 1960
0.28 Acres Lot
$179,400 Zestimate®
$118/sqft
$1,722 Estimated rent
Home value
$179,400
$167,000 - $192,000
$1,722/mo
Zestimate® history
Loading...
Owner options
Explore your selling options
What's special
You’ve got to see this adorable 2-bedroom cape cod! Beautiful hardwood floors greet you in the dining and living rooms. Livingroom has a wood burning fireplace (never used- AS IS). Dining room has a built-in corner China hutch. The U-shaped kitchen is efficient and comes with the refrigerator, stove, and dishwasher. There is a flex space/pantry between the kitchen and living room. Off the kitchen is an enclosed back porch with a lovely view of the very private, large backyard. Upstairs are 2 good-sized bedrooms and a full bath (new toilet 8 months ago). The basement is unfinished and has glass-block windows. Roof is 12 years old; furnace is 17 years old and hot water heater is 10 years old. 10-year-old vinyl replacement windows throughout. House is being sold AS IS. Quick close desired. Delayed negotiations Tuesday, 9/12, at 10am.
Zillow last checked: 8 hours ago
Listing updated: October 25, 2023 at 09:37am
Listed by:
Laurie Anne Enos 585-315-4941,
Keller Williams Realty Greater Rochester
Bought with:
Mary Wenderlich, 40WE0998936
Keller Williams Realty Greater Rochester
Source: NYSAMLSs,MLS#: R1494982 Originating MLS: Rochester
Originating MLS: Rochester
Facts & features
Interior
Bedrooms & bathrooms
- Bedrooms: 2
- Bathrooms: 1
- Full bathrooms: 1
Heating
- Gas, Forced Air
Cooling
- Window Unit(s)
Appliances
- Included: Dishwasher, Electric Oven, Electric Range, Disposal, Gas Water Heater, Refrigerator
- Laundry: In Basement
Features
- Entrance Foyer, Pantry
- Flooring: Carpet, Hardwood, Tile, Varies, Vinyl
- Basement: Full
- Number of fireplaces: 1
Interior area
- Total structure area: 1,137
- Total interior livable area: 1,137 sqft
Property
Parking
- Total spaces: 1
- Parking features: Attached, Garage, Garage Door Opener
- Attached garage spaces: 1
Features
- Patio & porch: Enclosed, Porch
- Exterior features: Blacktop Driveway
Lot
- Size: 0.28 Acres
- Dimensions: 67 x 177
- Features: Rectangular, Rectangular Lot, Residential Lot
Details
- Additional structures: Shed(s), Storage
- Parcel number: 2628000600600004007000
- Special conditions: Standard
Construction
Type & style
- Home type: SingleFamily
- Architectural style: Cape Cod
- Property subtype: Single Family Residence
Materials
- Vinyl Siding
- Foundation: Block
- Roof: Asphalt
Condition
- Resale
- Year built: 1960
Utilities & green energy
- Sewer: Connected
- Water: Connected, Public
- Utilities for property: Sewer Connected, Water Connected
Community & neighborhood
Location
- Region: Rochester
- Subdivision: Phelps & Gorham Purchase
Other
Other facts
- Listing terms: Cash,Conventional
Price history
| Date | Event | Price |
|---|---|---|
| 10/25/2023 | Sold | $134,000+7.2%$118/sqft |
Source: | ||
| 9/15/2023 | Pending sale | $125,000$110/sqft |
Source: | ||
| 9/13/2023 | Listing removed | -- |
Source: | ||
| 9/5/2023 | Listed for sale | $125,000+52.4%$110/sqft |
Source: | ||
| 8/22/2005 | Sold | $82,000$72/sqft |
Source: Public Record Report a problem | ||
Public tax history
| Year | Property taxes | Tax assessment |
|---|---|---|
| 2024 | -- | $99,000 |
| 2023 | -- | $99,000 +7.6% |
| 2022 | -- | $92,000 |
Find assessor info on the county website
Neighborhood: 14616
Nearby schools
GreatSchools rating
- NAEnglish Village Elementary SchoolGrades: K-2Distance: 0.2 mi
- 5/10Arcadia Middle SchoolGrades: 6-8Distance: 1 mi
- 6/10Arcadia High SchoolGrades: 9-12Distance: 1 mi
Schools provided by the listing agent
- District: Greece
Source: NYSAMLSs. This data may not be complete. We recommend contacting the local school district to confirm school assignments for this home.
