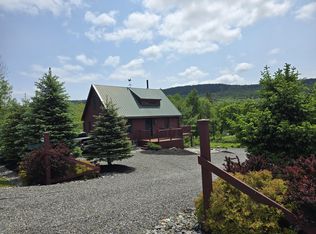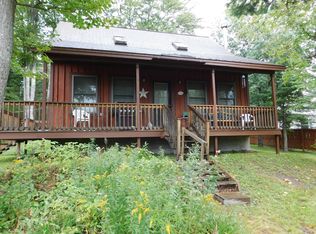This like new, custom built home will wow you inside and out! The views from the wrap around farmers porch include the Moose River and the Blue Ridge. The location is a short walk to Moosehead Marina and your 30 foot deeded ROW to the river for swimming, kayaking, fishing.. The yard is spacious and great for parties, kids, pets or adding a garage. No expense was spared in construction as evidenced by the beautiful pine interior, cathedral ceilings, Anderson windows, and hardwood flooring. The first floor is open concept and ideal for entertaining a large group. All 4 bedrooms are spacious and have great closet space. Many upgrades such a water filtration that makes your well water taste like the best bottled water, a hybrid on demand hot water heater that also acts as a dehumidifier, and a stand by propane generator. The home is well insulated and uses just 507 gallons of oil per year! Direct snowmobile trail access is the icing on the cake for those who ride! Monson slate tile mudroom
This property is off market, which means it's not currently listed for sale or rent on Zillow. This may be different from what's available on other websites or public sources.

