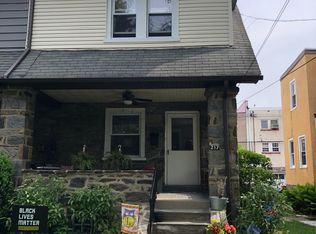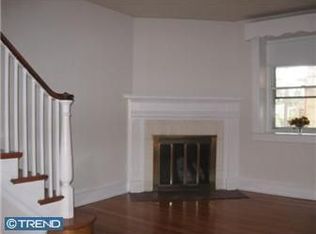This charming twin on a quiet tree lined street in the award winning Lower Merion School District is available for rent starting June 14, 2025. Unfurnished. Professionally cleaned between tenants. New, remodeled front porch flooring added in May 2025. Repaved driveway coming in 2025. Enter through a cozy covered porch to the remodeled open floor plan Main Living Space. Refinished dark walnut hardwood floors compliment the light and airy updated white kitchen, while a working wood fireplace and original molding throughout maintain the charm of this traditional home. The Dining Room is spacious and ready for entertaining, and can comfortably fit 8 people. The updated Kitchen is outfitted with soft-close Kraftmaid cabinetry (featuring upgraded organizational features), a beautiful granite composite sink, stainless steel appliances, ceramic subway tile backsplash and beautiful granite countertops. An off-kitchen mudroom provides additional storage as well as a secondary entrance. Recessed lighting provides plenty of light throughout the dining room and kitchen. Smart home features include a stainless steel Nest thermostat to control the comfortable radiant heating system. The updates continue upstairs throughout the three bedrooms, fully updated hall bathroom with beautiful marble tiled floors and vanity countertop, and hallway linen closet - a rare find in the homes in this neighborhood. The Main Bedroom features a stunning wall-to-wall custom Cabinets by Design closet and built in dresser, also a rare find in these charming older homes. The windows throughout the back portion of the house feature cordless solar shades that let the natural light filter in, and the windows in the main bedroom, hallway bathroom and front living room feature gorgeous woven roman shades. Enjoy the cozy front covered porch, shaded in the morning and sun-filled in the afternoon, with beautiful views of the front yard and tree lined Wellington Road. The picturesque Lower Merion shade tree in the front yard provides shade throughout the day. Shade combined with ceiling fans, and the house's stone exterior keeps this home cooled in warmer months. 4 modern, quiet, and well maintained window units cool the home on hot days and are included in the rent. A waterproofed, unfinished basement with laundry as well as one-car garage allows for extra storage space, also great for bicycle storage. 2 parking spaces included with a one-car garage plus a one-car driveway, and easy to find permit parking on the street. This home has been well maintained and remodeled throughout the years, and is in meticulous move in condition. This home is truly in the heart of the Main Line and allows you the ability to walk to everything - Suburban Square, Amtrak and Septa public transportation, Lower Merion High School, Wynnewood Target, Ardmore Music Hall, Carlino's Market, Tired Hands Brewery, groceries, stores, coffee shops, bars, restaurants, parks and MORE! Short drive (10 minutes or less) to doctors in the Main Line Health system, Lankenau and Bryn Mawr hospitals, and CHOP Haverford. Long term rental applicants only. 1 year contract with month-to-month after. Tenant responsible for all utilities. Lawn maintained by the owners. Long term rental applicants only. 1 year contract minimum with month-to-month after. Tenant responsible for all utilities. First and last month's rent due at signing, as well as the security deposit equaling one month's rent. No smoking allowed. Pets negotiable. Lawn maintenance service provided by landlord. 1 car driveway and 1 car garage included in the Marlboro Road alleyway. Street parking permit for one car can be purchased at the Lower Merion Township building with proof of residence, $20 annually.
This property is off market, which means it's not currently listed for sale or rent on Zillow. This may be different from what's available on other websites or public sources.

