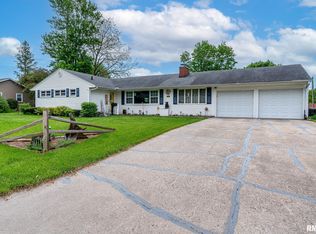Closed
$209,000
219 Maple Ave, Morrison, IL 61270
3beds
1,253sqft
Single Family Residence
Built in 1960
0.34 Acres Lot
$233,000 Zestimate®
$167/sqft
$1,655 Estimated rent
Home value
$233,000
$179,000 - $303,000
$1,655/mo
Zestimate® history
Loading...
Owner options
Explore your selling options
What's special
Beautiful ranch home on the "tree streets". Don't miss your opportunity at this 3 bedroom, 2 1/2 bath, move in ready home. Enjoy the spacious living room with gas fireplace! Plenty of space in the open dining room that offers a charming built-in cabinet. Bright, galley kitchen offers all appliances. Main floor includes a full bathroom with jacuzzi tub, along with another 1/2 bath for guests. Finished basement presents a utility/storage room, and generous laundry room. Bar area, family room with egress window and a non-conforming bedroom add to this home! There is an additional multipurpose room in the basement that could easily be finished. Take advantage of the screened in porch and beautiful backyard. Large, fully fenced yard boasts 4 cherry trees and two apple trees. Home is located near a park, schools and library. Make 219 Maple Avenue your new home- call/text for a showing today!
Zillow last checked: 8 hours ago
Listing updated: November 09, 2024 at 01:09am
Listing courtesy of:
Domini Buikema 815-772-6105,
Kophamer & Blean Realty
Bought with:
Jackie Woodman
Forefront Realty LLC
Source: MRED as distributed by MLS GRID,MLS#: 12183095
Facts & features
Interior
Bedrooms & bathrooms
- Bedrooms: 3
- Bathrooms: 3
- Full bathrooms: 2
- 1/2 bathrooms: 1
Primary bedroom
- Level: Main
- Area: 195 Square Feet
- Dimensions: 13X15
Bedroom 2
- Level: Main
- Area: 143 Square Feet
- Dimensions: 11X13
Bedroom 3
- Level: Main
- Area: 117 Square Feet
- Dimensions: 9X13
Bar entertainment
- Level: Basement
- Area: 72 Square Feet
- Dimensions: 8X9
Bonus room
- Level: Basement
- Area: 204 Square Feet
- Dimensions: 12X17
Dining room
- Level: Main
- Area: 120 Square Feet
- Dimensions: 10X12
Family room
- Level: Basement
- Area: 165 Square Feet
- Dimensions: 11X15
Foyer
- Level: Main
- Area: 30 Square Feet
- Dimensions: 6X5
Kitchen
- Level: Main
- Area: 135 Square Feet
- Dimensions: 9X15
Laundry
- Level: Basement
- Area: 60 Square Feet
- Dimensions: 6X10
Living room
- Level: Main
- Area: 234 Square Feet
- Dimensions: 13X18
Screened porch
- Level: Main
- Area: 156 Square Feet
- Dimensions: 12X13
Storage
- Level: Basement
- Area: 221 Square Feet
- Dimensions: 13X17
Other
- Level: Basement
- Area: 144 Square Feet
- Dimensions: 9X16
Heating
- Natural Gas, Forced Air
Cooling
- Central Air
Features
- Basement: Finished,Full
- Number of fireplaces: 1
- Fireplace features: Living Room
Interior area
- Total structure area: 0
- Total interior livable area: 1,253 sqft
Property
Parking
- Total spaces: 2
- Parking features: On Site, Detached, Garage
- Garage spaces: 2
Accessibility
- Accessibility features: No Disability Access
Features
- Stories: 1
Lot
- Size: 0.34 Acres
- Dimensions: 120 X 125
Details
- Parcel number: 09184800070000
- Special conditions: None
Construction
Type & style
- Home type: SingleFamily
- Property subtype: Single Family Residence
Materials
- Vinyl Siding, Stone
Condition
- New construction: No
- Year built: 1960
Utilities & green energy
- Sewer: Public Sewer
- Water: Public
Community & neighborhood
Location
- Region: Morrison
Other
Other facts
- Listing terms: Conventional
- Ownership: Fee Simple
Price history
| Date | Event | Price |
|---|---|---|
| 11/8/2024 | Sold | $209,000$167/sqft |
Source: | ||
| 10/14/2024 | Contingent | $209,000$167/sqft |
Source: | ||
| 10/8/2024 | Listed for sale | $209,000$167/sqft |
Source: | ||
Public tax history
| Year | Property taxes | Tax assessment |
|---|---|---|
| 2024 | $3,061 +9% | $43,529 +9.8% |
| 2023 | $2,809 +7.9% | $39,629 +7.7% |
| 2022 | $2,602 +3.1% | $36,802 +2.1% |
Find assessor info on the county website
Neighborhood: 61270
Nearby schools
GreatSchools rating
- 6/10Southside SchoolGrades: 3-5Distance: 0.4 mi
- 6/10Morrison Jr High SchoolGrades: 6-8Distance: 0.4 mi
- 4/10Morrison High SchoolGrades: 9-12Distance: 0.6 mi
Schools provided by the listing agent
- District: 6
Source: MRED as distributed by MLS GRID. This data may not be complete. We recommend contacting the local school district to confirm school assignments for this home.

Get pre-qualified for a loan
At Zillow Home Loans, we can pre-qualify you in as little as 5 minutes with no impact to your credit score.An equal housing lender. NMLS #10287.
