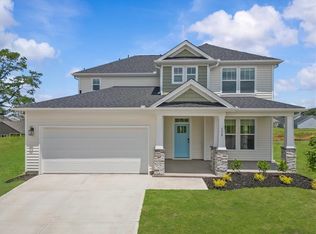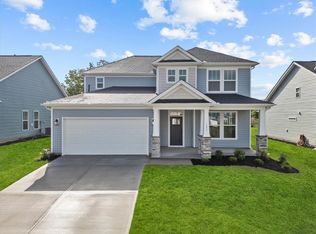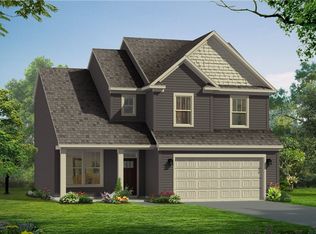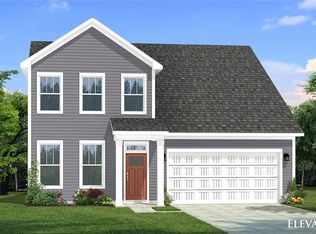Sold for $409,990
$409,990
219 Mancini Rd, Piedmont, SC 29673
4beds
2,730sqft
Single Family Residence
Built in 2025
7,840.8 Square Feet Lot
$427,500 Zestimate®
$150/sqft
$2,672 Estimated rent
Home value
$427,500
$355,000 - $513,000
$2,672/mo
Zestimate® history
Loading...
Owner options
Explore your selling options
What's special
Welcome to Woodglen! New craftsman-style homes in Piedmont, SC. Including ranch style and 2-story designs with open concept layouts and spacious first or second level primary suites, Woodglen is perfect for families of all sizes. Conveniently located a mile away from I-85 offering quick access to Easley, Greenville, Anderson and the rest of the upstate. Future amenities including a pool, cabana, pickleball courts and a playground. Plentiful outdoor activities nearby, including parks, hiking and fishing. Offering a private lifestyle with convenient amenities, Woodglen is an amazing place to call home!
The Middleton Design offers craftsman-style architecture at its finest with large windows allowing the sun to glisten throughout the home. When you enter your home you will be greeted by your 2 story foyer and adjacent dining room which leads into your butlers pantry for that extra prep space. Continuing into your open kitchen and living room, you will be wowed by the beautiful white cabinetry, granite countertops, tile backsplash, center island with sink, under cabinet lighting, and stainless steel appliances including a gas range/oven and built in convection microwave. The living room features trey ceilings, gas fireplace and large windows which give lots of natural light. The breakfast room leads out to the covered back porch which overlooks your large backyard. The Primary Suite is located on the main level and features an expansive walk in closet, double vanities and beautiful tiled shower with built in seat. As you go up the Oak staircase off the foyer, you have three additional bedrooms, two full baths and a large multi use room. All our homes feature our Smart Home Technology Package including a video doorbell, keyless entry and touch screen hub. Additionally, our homes are built for efficiency and comfort helping to reduce your energy costs. Our dedicated local warranty team is here for your needs after closing as well.
This home will be complete soon so come by today for your tour and make Woodglen your new home.
Zillow last checked: 8 hours ago
Listing updated: March 21, 2025 at 09:04am
Listed by:
Chelsea Cathcart 864-202-6354,
DRB Group South Carolina, LLC
Bought with:
AGENT NONMEMBER
NONMEMBER OFFICE
Source: WUMLS,MLS#: 20280658 Originating MLS: Western Upstate Association of Realtors
Originating MLS: Western Upstate Association of Realtors
Facts & features
Interior
Bedrooms & bathrooms
- Bedrooms: 4
- Bathrooms: 4
- Full bathrooms: 3
- 1/2 bathrooms: 1
- Main level bathrooms: 1
- Main level bedrooms: 1
Primary bedroom
- Level: Main
- Dimensions: 14x18
Bedroom 2
- Level: Upper
- Dimensions: 11x10
Bedroom 3
- Level: Upper
- Dimensions: 11x10
Bedroom 4
- Level: Upper
- Dimensions: 11x11
Bonus room
- Level: Upper
- Dimensions: 15x18
Breakfast room nook
- Level: Main
- Dimensions: 12x11
Dining room
- Level: Main
- Dimensions: 11x15
Kitchen
- Level: Main
- Dimensions: 14x11
Laundry
- Level: Main
- Dimensions: 6x7
Living room
- Level: Main
- Dimensions: 15x20
Heating
- Natural Gas
Cooling
- Central Air, Electric
Appliances
- Included: Dishwasher, Disposal, Gas Oven, Gas Range, Gas Water Heater, Microwave, Plumbed For Ice Maker
- Laundry: Washer Hookup, Electric Dryer Hookup
Features
- Tray Ceiling(s), Dual Sinks, Entrance Foyer, Fireplace, Granite Counters, High Ceilings, Bath in Primary Bedroom, Main Level Primary, Pull Down Attic Stairs, Smooth Ceilings, Shower Only, Cable TV, Vaulted Ceiling(s), Walk-In Closet(s)
- Flooring: Carpet, Luxury Vinyl Plank
- Windows: Tilt-In Windows
- Basement: None
- Has fireplace: Yes
- Fireplace features: Gas Log
Interior area
- Total structure area: 2,730
- Total interior livable area: 2,730 sqft
- Finished area above ground: 2,730
Property
Parking
- Total spaces: 2
- Parking features: Attached, Garage
- Attached garage spaces: 2
Features
- Levels: Two
- Stories: 2
- Patio & porch: Front Porch, Porch
- Exterior features: Porch
Lot
- Size: 7,840 sqft
- Features: Outside City Limits, Subdivision
Details
- Parcel number: 02401001045
Construction
Type & style
- Home type: SingleFamily
- Architectural style: Craftsman
- Property subtype: Single Family Residence
Materials
- Vinyl Siding
- Foundation: Slab
- Roof: Architectural,Shingle
Condition
- Under Construction
- Year built: 2025
Details
- Builder name: Drb Homes
Utilities & green energy
- Sewer: Public Sewer
- Water: Public
- Utilities for property: Cable Available
Community & neighborhood
Security
- Security features: Smoke Detector(s)
Location
- Region: Piedmont
- Subdivision: Woodglen
HOA & financial
HOA
- Has HOA: Yes
- HOA fee: $550 annually
- Services included: Street Lights
Other
Other facts
- Listing agreement: Exclusive Right To Sell
Price history
| Date | Event | Price |
|---|---|---|
| 3/20/2025 | Sold | $409,990$150/sqft |
Source: | ||
| 1/23/2025 | Pending sale | $409,990$150/sqft |
Source: | ||
| 1/9/2025 | Price change | $409,990-6.6%$150/sqft |
Source: | ||
| 1/3/2025 | Price change | $438,990+0.9%$161/sqft |
Source: | ||
| 12/30/2024 | Price change | $434,990-6.5%$159/sqft |
Source: | ||
Public tax history
Tax history is unavailable.
Neighborhood: 29673
Nearby schools
GreatSchools rating
- 5/10Wren Elementary SchoolGrades: PK-5Distance: 3.7 mi
- 5/10Wren Middle SchoolGrades: 6-8Distance: 3.7 mi
- 9/10Wren High SchoolGrades: 9-12Distance: 3.7 mi
Schools provided by the listing agent
- Elementary: Wren Elem
- Middle: Wren Middle
- High: Wren High
Source: WUMLS. This data may not be complete. We recommend contacting the local school district to confirm school assignments for this home.
Get a cash offer in 3 minutes
Find out how much your home could sell for in as little as 3 minutes with a no-obligation cash offer.
Estimated market value
$427,500



