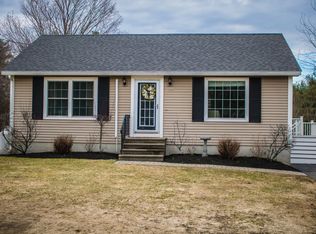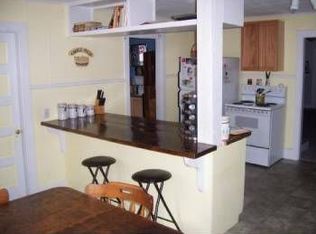Closed
$450,000
219 Main Street, Windham, ME 04062
3beds
2,003sqft
Single Family Residence
Built in 1880
0.53 Acres Lot
$456,700 Zestimate®
$225/sqft
$2,987 Estimated rent
Home value
$456,700
$429,000 - $489,000
$2,987/mo
Zestimate® history
Loading...
Owner options
Explore your selling options
What's special
Motivated seller is now offering concessions, making it even easier for you to call this gorgeous home your own! Nestled in the scenic town of Windham, just under 30 minutes from Portland, this delightful farmhouse combines rustic charm with modern comfort. The 1875 colonial features a distinctive mansard roof, high ceilings, and original flooring, adding to its character and charm. Offering first-floor living with spacious interiors, the home includes three comfortable bedrooms and two full bathrooms with modern fixtures. On the first floor, a flowing open layout leads to a farm porch and a beautifully secluded patio, perfect for outdoor gatherings and relaxation. The large living room boasts an exquisite tray ceiling, and a classic colonial entryway guides you to a large bedroom or office with an en suite bathroom. On the second floor, you'll find a generous primary bedroom featuring a custom designer bathroom with a walk-in shower. The second bedroom includes an attached office or nursery, while an additional airy room showcases wide wooden board floors. Situated on a generous .53-acre lot, the property offers ample outdoor space, including a huge fenced-in backyard with access to trails and snowmobile tracks. Recent upgrades, such as a newly installed furnace and updated patio, ensure peace of mind. Contact us today for more information or to schedule a visit. We look forward to welcoming you home!
Zillow last checked: 8 hours ago
Listing updated: July 30, 2025 at 08:16am
Listed by:
Smith & Company Realty 207-475-8480
Bought with:
Keller Williams Realty
Source: Maine Listings,MLS#: 1619267
Facts & features
Interior
Bedrooms & bathrooms
- Bedrooms: 3
- Bathrooms: 2
- Full bathrooms: 2
Bedroom 1
- Level: First
Bedroom 2
- Level: Second
Bedroom 3
- Level: Second
Dining room
- Level: First
Kitchen
- Level: First
Laundry
- Level: First
Living room
- Level: First
Heating
- Baseboard, Forced Air
Cooling
- None
Appliances
- Included: Dishwasher, Dryer, Microwave, Electric Range, Refrigerator, Washer
Features
- 1st Floor Bedroom, 1st Floor Primary Bedroom w/Bath, Bathtub, One-Floor Living, Shower, Storage, Primary Bedroom w/Bath
- Flooring: Tile, Wood
- Basement: Bulkhead,Interior Entry,Full,Unfinished
- Has fireplace: No
Interior area
- Total structure area: 2,003
- Total interior livable area: 2,003 sqft
- Finished area above ground: 2,003
- Finished area below ground: 0
Property
Parking
- Parking features: Paved, 1 - 4 Spaces, On Site, Off Street
Features
- Has view: Yes
- View description: Trees/Woods
Lot
- Size: 0.53 Acres
- Features: Abuts Conservation, Near Town, Rural, Rolling Slope, Landscaped, Wooded
Details
- Parcel number: WINMM6B36
- Zoning: RM - Residential Med
Construction
Type & style
- Home type: SingleFamily
- Architectural style: Farmhouse,Mansard
- Property subtype: Single Family Residence
Materials
- Wood Frame, Vinyl Siding
- Roof: Shingle
Condition
- Year built: 1880
Utilities & green energy
- Electric: Circuit Breakers
- Sewer: Private Sewer
- Water: Public
Community & neighborhood
Location
- Region: Windham
Price history
| Date | Event | Price |
|---|---|---|
| 7/9/2025 | Sold | $450,000-2.2%$225/sqft |
Source: | ||
| 6/1/2025 | Pending sale | $460,000$230/sqft |
Source: | ||
| 5/15/2025 | Price change | $460,000-3.2%$230/sqft |
Source: | ||
| 4/28/2025 | Price change | $475,000-4.8%$237/sqft |
Source: | ||
| 4/16/2025 | Listed for sale | $499,000+46.8%$249/sqft |
Source: | ||
Public tax history
| Year | Property taxes | Tax assessment |
|---|---|---|
| 2024 | $4,626 +8.5% | $403,300 +5.9% |
| 2023 | $4,264 +9.7% | $380,700 +13.7% |
| 2022 | $3,888 +3.6% | $334,900 +33.9% |
Find assessor info on the county website
Neighborhood: 04062
Nearby schools
GreatSchools rating
- 5/10Windham Primary SchoolGrades: K-3Distance: 2 mi
- 4/10Windham Middle SchoolGrades: 6-8Distance: 2.3 mi
- 6/10Windham High SchoolGrades: 9-12Distance: 2.2 mi
Get pre-qualified for a loan
At Zillow Home Loans, we can pre-qualify you in as little as 5 minutes with no impact to your credit score.An equal housing lender. NMLS #10287.
Sell with ease on Zillow
Get a Zillow Showcase℠ listing at no additional cost and you could sell for —faster.
$456,700
2% more+$9,134
With Zillow Showcase(estimated)$465,834

