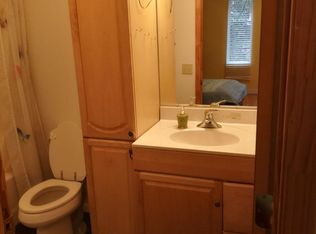Closed
$725,000
219 Madison Ave, Decatur, GA 30030
3beds
1,628sqft
Single Family Residence
Built in 2002
4,356 Square Feet Lot
$769,400 Zestimate®
$445/sqft
$3,097 Estimated rent
Home value
$769,400
$731,000 - $808,000
$3,097/mo
Zestimate® history
Loading...
Owner options
Explore your selling options
What's special
This two-story craftsman home in Decatur's Oakhurst neighborhood is designed to sooth. Outside, it's broad columns and wide porches. Inside, it's earth tones, custom woodwork, and loads of natural light throughout its 3 bedrooms and 21/2 baths. The living and dining rooms are a marvel of millwork: deep coffered ceiling, custom bookcases around a large fireplace, paneled walls, windows surrounded by pilasters - all sure to be talking pieces at dinner parties. The kitchen is filled with outside light from windows and picture-window back door, casting a shine on stainless appliances, stone counters, and a bar for casual meals. There are gorgeous hardwood floors throughout. Upstairs is full of designer touches, too, especially in the owner suite, with its unfolding cathedral ceiling. The spacious room offers access to a private balcony overlooking the tree-hemmed front yard, and there's an en-suite bath, with separate tub and shower, all done in classic black-and-white tile. Through the kitchen, the back deck overlooks a picture postcard backyard complete with rock-wall terracing, garden, stone patio, and a swing set. Outside the property's bounds is the renowned charm of Madison Avenue, a very walkable area and home to the annual Madison Ave Soapbox Derby. Find Oakhurst Park, a dog park, organic grocer and bevy of pubs and restaurants all within a 4-block stroll.
Zillow last checked: 8 hours ago
Listing updated: January 06, 2024 at 11:14am
Listed by:
Chad Carter 404-944-6577,
Keller Williams Realty,
Christina Carter 404-932-7388,
Keller Williams Realty
Bought with:
Justin Ziegler, 343169
Coldwell Banker Realty
Source: GAMLS,MLS#: 10167304
Facts & features
Interior
Bedrooms & bathrooms
- Bedrooms: 3
- Bathrooms: 3
- Full bathrooms: 2
- 1/2 bathrooms: 1
Dining room
- Features: Separate Room
Kitchen
- Features: Kitchen Island, Walk-in Pantry
Heating
- Natural Gas, Forced Air
Cooling
- Ceiling Fan(s), Central Air
Appliances
- Included: Dishwasher, Microwave, Refrigerator
- Laundry: Other
Features
- Tray Ceiling(s), High Ceilings, Walk-In Closet(s)
- Flooring: Hardwood
- Windows: Double Pane Windows
- Basement: Crawl Space
- Number of fireplaces: 1
- Fireplace features: Living Room
- Common walls with other units/homes: No Common Walls
Interior area
- Total structure area: 1,628
- Total interior livable area: 1,628 sqft
- Finished area above ground: 1,628
- Finished area below ground: 0
Property
Parking
- Total spaces: 2
- Parking features: Kitchen Level
Features
- Levels: Two
- Stories: 2
- Patio & porch: Deck
- Fencing: Back Yard,Wood
- Body of water: None
Lot
- Size: 4,356 sqft
- Features: Level, Private
Details
- Parcel number: 15 212 01 104
Construction
Type & style
- Home type: SingleFamily
- Architectural style: Craftsman,Traditional
- Property subtype: Single Family Residence
Materials
- Other
- Roof: Composition
Condition
- Resale
- New construction: No
- Year built: 2002
Utilities & green energy
- Sewer: Public Sewer
- Water: Public
- Utilities for property: Cable Available, Electricity Available, High Speed Internet, Natural Gas Available, Sewer Available, Water Available
Green energy
- Water conservation: Low-Flow Fixtures
Community & neighborhood
Security
- Security features: Smoke Detector(s)
Community
- Community features: Park, Sidewalks, Street Lights, Near Public Transport, Walk To Schools, Near Shopping
Location
- Region: Decatur
- Subdivision: Oakhurst
HOA & financial
HOA
- Has HOA: No
- Services included: None
Other
Other facts
- Listing agreement: Exclusive Agency
- Listing terms: Cash,Conventional,FHA,VA Loan
Price history
| Date | Event | Price |
|---|---|---|
| 7/12/2023 | Sold | $725,000$445/sqft |
Source: | ||
| 6/21/2023 | Pending sale | $725,000$445/sqft |
Source: | ||
| 6/12/2023 | Contingent | $725,000$445/sqft |
Source: | ||
| 6/8/2023 | Listed for sale | $725,000+39.4%$445/sqft |
Source: | ||
| 5/26/2017 | Sold | $520,000+4%$319/sqft |
Source: | ||
Public tax history
| Year | Property taxes | Tax assessment |
|---|---|---|
| 2025 | $18,541 +5.6% | $286,440 +4.6% |
| 2024 | $17,562 +278660.3% | $273,720 +5.4% |
| 2023 | $6 -3.4% | $259,800 +25.5% |
Find assessor info on the county website
Neighborhood: Oakhurst
Nearby schools
GreatSchools rating
- 8/10Fifth Avenue Elementary SchoolGrades: 3-5Distance: 0.4 mi
- 8/10Beacon Hill Middle SchoolGrades: 6-8Distance: 0.9 mi
- 9/10Decatur High SchoolGrades: 9-12Distance: 1.2 mi
Schools provided by the listing agent
- Elementary: Oakhurst
- Middle: Beacon Hill
- High: Decatur
Source: GAMLS. This data may not be complete. We recommend contacting the local school district to confirm school assignments for this home.
Get a cash offer in 3 minutes
Find out how much your home could sell for in as little as 3 minutes with a no-obligation cash offer.
Estimated market value$769,400
Get a cash offer in 3 minutes
Find out how much your home could sell for in as little as 3 minutes with a no-obligation cash offer.
Estimated market value
$769,400
