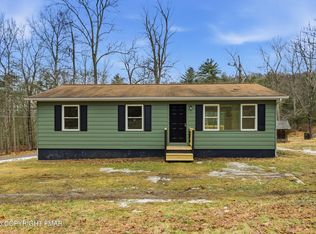Quaint 100 Year old farmhouse with some updates. If you are looking for a house with privacy and still close to everything come take a look at this beauty with over 4 acres of land, above ground pool with 8 x 16 deck, clubhouse/shed with electric and porch, 2 stall barn, apple trees, grape trellis, stocked pond. 1 car garage with the other side a workshop.
This property is off market, which means it's not currently listed for sale or rent on Zillow. This may be different from what's available on other websites or public sources.
