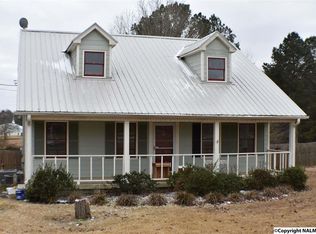Beautifully renovated home in quiet neighborhood minutes from interstate 65 and Huntsville. This home has new paint, carpet, pine floors, hvac, plumbing, toilets, granite counter tops and so much more. Enjoy a beautiful tile shower off your downstairs master suite. Entertain guest in the living room while you cook in this open concept floor plan. Let the kids play with no worries in the fenced in backyard. You will have plenty of room with the 40x20 detached garage and 16x12 detached building. Call now and make this home yours. More Pictures Coming Soon!
This property is off market, which means it's not currently listed for sale or rent on Zillow. This may be different from what's available on other websites or public sources.

